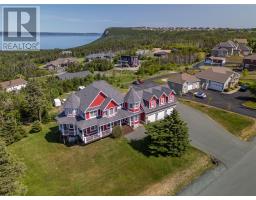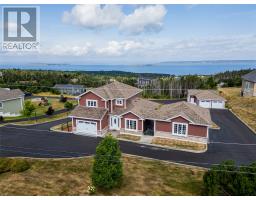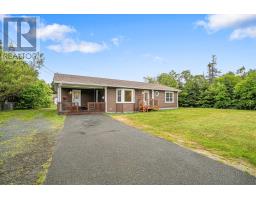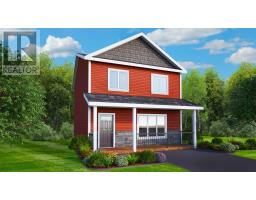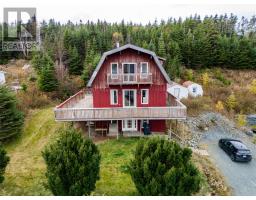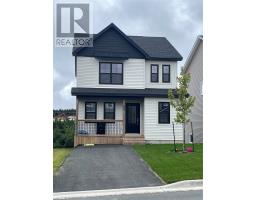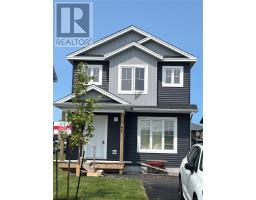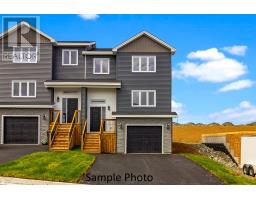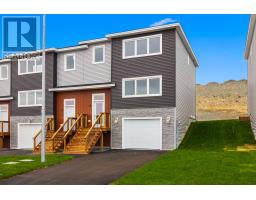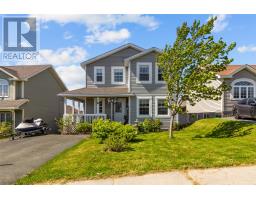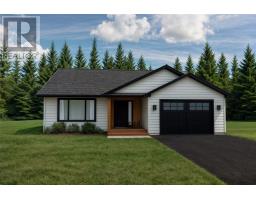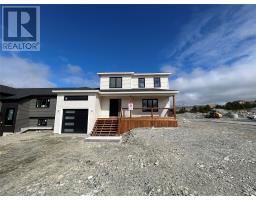26 Carol Crescent, Paradise, Newfoundland & Labrador, CA
Address: 26 Carol Crescent, Paradise, Newfoundland & Labrador
Summary Report Property
- MKT ID1273331
- Building TypeTwo Apartment House
- Property TypeSingle Family
- StatusBuy
- Added69 weeks ago
- Bedrooms5
- Bathrooms4
- Area2295 sq. ft.
- DirectionNo Data
- Added On16 Jul 2024
Property Overview
Unbelievable value in this brand new, semi-detached, 2-apartment home in the quickly developing Jonathan Park neighborhood in Paradise! Constructed using Insulated Concrete Form (ICF), this property offers superior energy efficiency and soundproofing, resulting in low power bills and a quiet, comfortable living environment. The main unit spans two storeys, featuring a spacious open floorplan that combines the living room, dining room, and kitchen. This area is perfect for entertaining and family gatherings. The kitchen has a walk-in pantry, and there is a large laundry room and half bath on the main. Upstairs, the primary bedroom has a large walk-in closet and a 3-piece ensuite bathroom. Two additional generously-sized bedrooms and another full bathroom complete the upper level. Plenty of space for family and guests. The self-contained apartment unit offers an inviting open kitchen and living room area, designed to maximize natural light with an abundance of windows at the front of the home. This bright and airy space is perfect for tenants or extended family. Additional Features: - ICF construction ensures excellent energy efficiency, potentially saving hundreds of dollars on electricity for the new owners. ICF is time tested, and adds incredible value to this property, especially over time. - Situated in a family-friendly neighborhood in Paradise, close to schools, parks, and amenities. - Modern and beautiful interior and exterior finishings. An opportunity to own an exceptional property that combines contemporary design, energy efficiency, and a convenient location. Perfect for investors or homeowners looking for additional rental income. Hst rebate to be assigned to Vendor on closing. (id:51532)
Tags
| Property Summary |
|---|
| Building |
|---|
| Land |
|---|
| Level | Rooms | Dimensions |
|---|---|---|
| Second level | Bedroom | 11 x 11 |
| Bedroom | 11 x 11 | |
| Bath (# pieces 1-6) | 8 x 8 | |
| Ensuite | 9.5 x 6 | |
| Primary Bedroom | 13 x 11.5 | |
| Lower level | Not known | 11 x 9.5 |
| Not known | 11 x 9.5 | |
| Bath (# pieces 1-6) | 9 x 9 | |
| Not known | 9 x 6 | |
| Not known | 13.5 x 11 | |
| Not known | 14 x 10 | |
| Main level | Bath (# pieces 1-6) | 1/2 |
| Laundry room | 11 x 6 | |
| Kitchen | 12 x 14 | |
| Dining room | 11 x 11 | |
| Living room | 13 x 14 |
| Features | |||||
|---|---|---|---|---|---|
| Air exchanger | |||||









