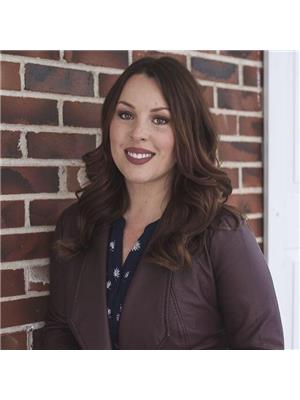9806 Highway 1, Paradise, Nova Scotia, CA
Address: 9806 Highway 1, Paradise, Nova Scotia
Summary Report Property
- MKT ID202412129
- Building TypeHouse
- Property TypeSingle Family
- StatusBuy
- Added13 weeks ago
- Bedrooms3
- Bathrooms1
- Area1754 sq. ft.
- DirectionNo Data
- Added On16 Aug 2024
Property Overview
*Priced to sell!!!*Lovingly maintained spacious family home and 16 x 35 detached single car garage/workshop sitting on a well manicured 3 acre lot backing onto the trail system - perfect for active individuals and those who thrive exploring the outdoors! After a day navigating the trails or kayaking the Annapolis River, you can enjoy seafood and ice cream on your doorstep as local favourite Pearle?s is right across the street! Need to make a quick trip into town? You are never far from amenities, with Bridgetown only minutes away, Greenwood also just a 22 minute drive, and other towns such as Lawrencetown and Middleton in between. Inside, The main floor offers a bright eat-in kitchen complete with all appliances, extra large living room with heat pump for year round heating and cooling, a 5pc bathroom with double sink vanity and 3 generous-sized bedrooms! The lower level features a finished rec room and a second heat pump, laundry, and a huge utility room with plenty of storage that has the potential to be further developed into more living space. A wood/oil furnace heats the home efficiently, and a fibreglass oil tank was just installed in 2023. More recent updates to the home include a hot water tank in 2022, pressure tank in 2023 and back section of the roof re-shingled in 2023! Move-in ready condition, just waiting for YOU! (id:51532)
Tags
| Property Summary |
|---|
| Building |
|---|
| Level | Rooms | Dimensions |
|---|---|---|
| Basement | Recreational, Games room | 12.8 x 24.2 |
| Utility room | 28.3 x 46.3 | |
| Main level | Bath (# pieces 1-6) | 11.1 x 8 |
| Bedroom | 11.2 x 10.11 | |
| Bedroom | 14.10 x 12.5 | |
| Dining room | 13.2 x 9.9 | |
| Kitchen | 11.3 x 13.3 | |
| Living room | 14.6 x 19.11 | |
| Primary Bedroom | 14.10 x 12.10 |
| Features | |||||
|---|---|---|---|---|---|
| Garage | Detached Garage | Oven - Electric | |||
| Dishwasher | Dryer | Washer | |||
| Freezer - Chest | Refrigerator | Wall unit | |||
| Heat Pump | |||||
























































