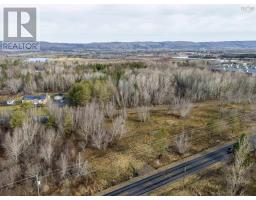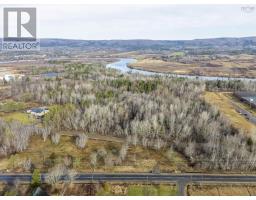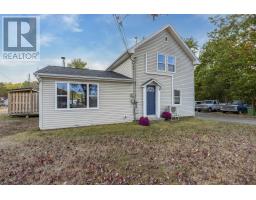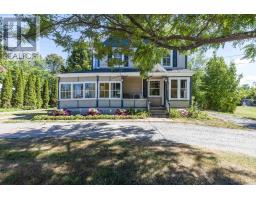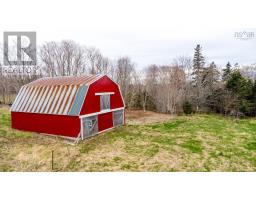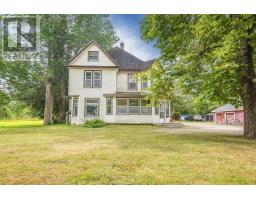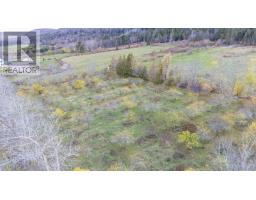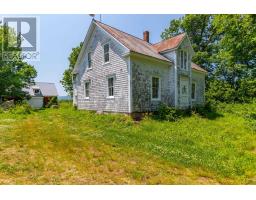9991 HIGHWAY 1, Paradise, Nova Scotia, CA
Address: 9991 HIGHWAY 1, Paradise, Nova Scotia
Summary Report Property
- MKT ID202528270
- Building TypeHouse
- Property TypeSingle Family
- StatusBuy
- Added1 weeks ago
- Bedrooms5
- Bathrooms3
- Area2726 sq. ft.
- DirectionNo Data
- Added On20 Nov 2025
Property Overview
Welcome to this charming 45 acre hobby farm! Bursting with character and classic farmhouse warmth, this property is perfectly set up for horse lovers, hobby farmers, or anyone seeking space and the beauty of country living. This home features 5 bedrooms, including 2 on the main level and a primary bedroom with a closet and ensuite. Upstairs, youll find 3 additional bedrooms and an attic with the potential to be a bonus room for more square footage! The sweet, inviting kitchen showcases exposed beams, adding to the homes rustic charm, while a cozy woodstove in one of the living rooms provides warmth and ambiance through the cooler months. A handy pantry and generous mud room adds extra storage and convenience. Outside, the property is fully equipped for animals and agricultural pursuits. With 6 paddocks already in place, approx 10 acres cleared, and a versatile barn featuring 9 stalls, this setup is ready for horses, livestock. The hayloft can hold approx 1000 square bales. The acreage also offers beautiful trails throughout, perfect for riding, walking, or simply exploring your own paradise. Significant updates were completed in 2017, including the roof, hot water tank, electrical, and plumbing; offering comfort and peace of mind. Full of charm, character, and those sought-after farmhouse vibes, this hobby farm is ready for its next chapter. Come see whats possible! Quick possession is available,and priced to sell!! (id:51532)
Tags
| Property Summary |
|---|
| Building |
|---|
| Level | Rooms | Dimensions |
|---|---|---|
| Second level | Bath (# pieces 1-6) | 11.4 x 9.5 |
| Bedroom | 12.7 x 9.8 | |
| Bedroom | 8.7 x 9.10 | |
| Bedroom | 12.2 x 13.5 | |
| Main level | Bath (# pieces 1-6) | 8.1 x 8.8 |
| Ensuite (# pieces 2-6) | 8.7 x 8 | |
| Den | 12.1 x 9.3 | |
| Dining room | 15.4 x 15.9 | |
| Foyer | 8.6 x 6.11 | |
| Kitchen | 13. x 16.6 | |
| Living room | 15.7 x 12.9 | |
| Mud room | 10.9 x 7.4 | |
| Primary Bedroom | 15.7 x 12.5 |
| Features | |||||
|---|---|---|---|---|---|
| Treed | Level | Garage | |||
| Detached Garage | Gravel | Parking Space(s) | |||














































