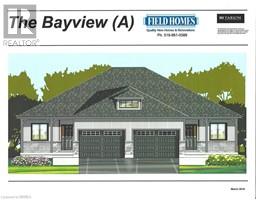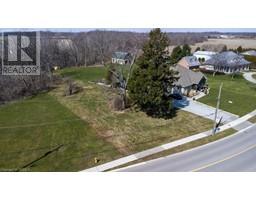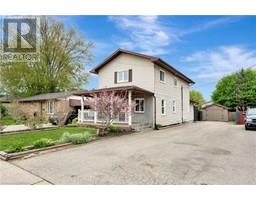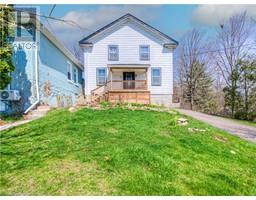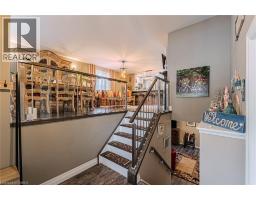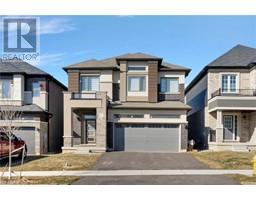108 WEST RIVER Street 2105 - Fair Grounds, Paris, Ontario, CA
Address: 108 WEST RIVER Street, Paris, Ontario
Summary Report Property
- MKT ID40721612
- Building TypeHouse
- Property TypeSingle Family
- StatusBuy
- Added1 days ago
- Bedrooms2
- Bathrooms2
- Area1140 sq. ft.
- DirectionNo Data
- Added On05 Jun 2025
Property Overview
Rare find in Paris! Nature right in your very own backyard, greenspace in urban places. This gorgeous century semi-detached home has the Nith river as a backdrop and is steps from the heart of downtown Paris with restaurants, cafes, pubs, micro brewery and bakeries. The main floor will surprise with a spacious living room, eat-in kitchen, bright sunroom overlooking the tranquil backyard and keeping it cozy with the gas stove. For your convenience main floor laundry & 2 pc washroom. The 2nd floor features 2 good sized bedrooms plus a large 4 pc bathroom. The outside living space will charm & enchant this spring, summer & fall with all the colours. Fully fenced yard, great deck for summer enjoyment. Garden shed to store all your essentials. Wiring, plumbing upgraded, furnace 2019, upgraded insulation, water softener purchased 2020, New water heater purchased 2025, new carpet installed Dec. 2024, fence 2019 & 2024, fascia & soffits 2014. One-of-a-kind home in character with the serene, the property continues beyond the fence at the back towards the peaceful Nith river in your backyard, envelope yourself in nature with the green space – conservation area. This is the right place for the active person enjoying canoeing, kayaking, fishing, hiking and riding bicycles on the trails along the Grand River. Embrace new adventures & life! (id:51532)
Tags
| Property Summary |
|---|
| Building |
|---|
| Land |
|---|
| Level | Rooms | Dimensions |
|---|---|---|
| Second level | Bedroom | 11'7'' x 10'0'' |
| Primary Bedroom | 11'6'' x 13'11'' | |
| 4pc Bathroom | Measurements not available | |
| Main level | Laundry room | Measurements not available |
| 2pc Bathroom | Measurements not available | |
| Family room | 12'6'' x 13'2'' | |
| Kitchen | 7'2'' x 12'8'' | |
| Living room | 15'0'' x 11'3'' |
| Features | |||||
|---|---|---|---|---|---|
| Backs on greenbelt | Conservation/green belt | None | |||
| Dishwasher | Dryer | Refrigerator | |||
| Water softener | Washer | Microwave Built-in | |||
| Gas stove(s) | Central air conditioning | ||||
















































