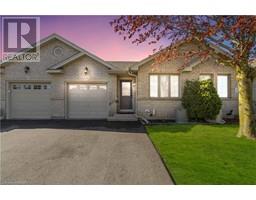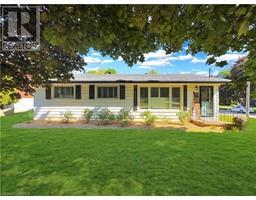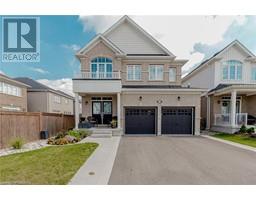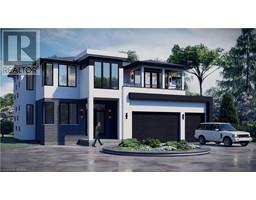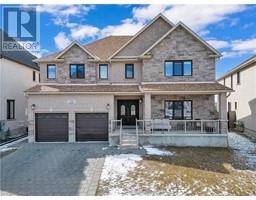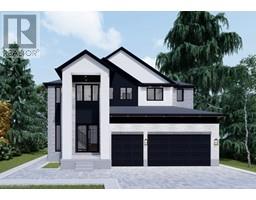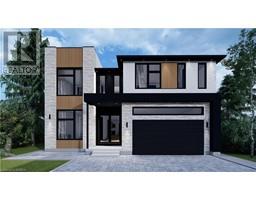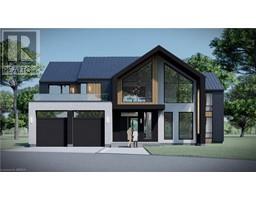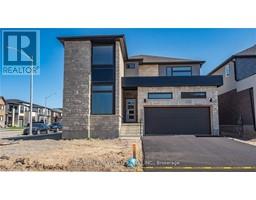12 DUMFRIES Street 2107 - Victoria Park, Paris, Ontario, CA
Address: 12 DUMFRIES Street, Paris, Ontario
Summary Report Property
- MKT ID40594762
- Building TypeDuplex
- Property TypeMulti-family
- StatusBuy
- Added1 weeks ago
- Bedrooms4
- Bathrooms2
- Area2101 sq. ft.
- DirectionNo Data
- Added On18 Jun 2024
Property Overview
Located in the prettiest little town in Ontario, sits this two storey well cared for duplex. Both units are two bedroom and are very spacious and in good condition. Tenants units pay their own heat which is supplied by individual gas forced air furnaces as well as their own hydro. No need to take your laundry out when there are laundry facilities supplied separately for each unit. This is not your average income property as the interior of the apartments have modern kitchens, updated baths, newer flooring and fresh paint and are well cared for by the current Tenants. There is plenty of onsite parking on the paved driveway. It is a shared driveway with the neighbour but there is still ample room for Tenant parking of up to 4, or more cars. The windows in the entire property have been replaced and the wiring is up to date with 2 - 100 amp breaker panels. There is also a large rear yard, front sitting porch, upper rear balcony and an oversized garage with hydro. The downtown core is within easy walking distance and there are a number of restaurants overlooking the Grand River, along with plenty of shops, walking trails, parks and restaurants to enjoy. This is a wonderful opportunity to create passive income, with minimal expenses. Life is peaceful living in a small town. (id:51532)
Tags
| Property Summary |
|---|
| Building |
|---|
| Land |
|---|
| Features | |||||
|---|---|---|---|---|---|
| Conservation/green belt | Paved driveway | Detached Garage | |||
| Water softener | None | ||||


















































