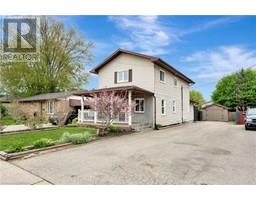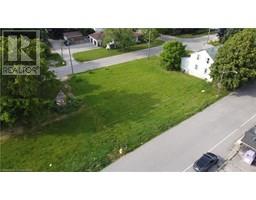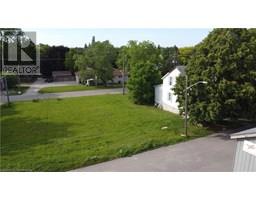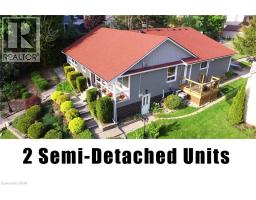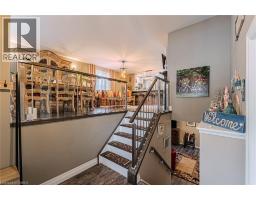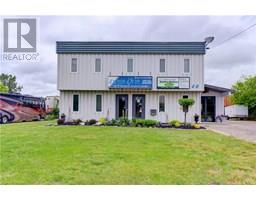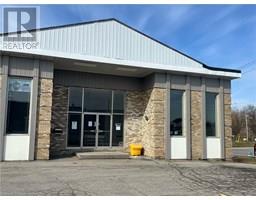19 BAKER Lane 2107 - Victoria Park, Paris, Ontario, CA
Address: 19 BAKER Lane, Paris, Ontario
Summary Report Property
- MKT ID40742217
- Building TypeHouse
- Property TypeSingle Family
- StatusBuy
- Added3 weeks ago
- Bedrooms3
- Bathrooms4
- Area1544 sq. ft.
- DirectionNo Data
- Added On18 Jun 2025
Property Overview
Welcome to our new listing in the beautiful and historic town of Paris! This Stunning and Spacious 3 generous size bedroom Executive Semi-Detached By Losani, and boasts over 2000 sq ft of living space. Over $100K in upgrades and improvements master with ensuite & walk-in closet Main floor offers modern living with all the comfort and convenience you need. featuring a bright and open-concept main floor 9 ft ceiling modern luxury Vinyl flooring, open concept kitchen with stainless steel appliances, backsplash, & island breakfast bar & a Professionally finished basement perfect for a family room or home office with full washroom and a rare 1.5 garage with inside entry Private fully fenced backyard & deck/ /pergola/gazebo ideal for outdoor entertaining, wide driveway for 4 car parking & located in a family-friendly neighborhood, close to schools, parks, shopping, and Highway 403. Whether you're a growing family, a first-time buyer, or looking to downsize without compromise, this home has it all. Move-in ready and waiting for you in one of Ontarios prettiest towns! (id:51532)
Tags
| Property Summary |
|---|
| Building |
|---|
| Land |
|---|
| Level | Rooms | Dimensions |
|---|---|---|
| Second level | 3pc Bathroom | Measurements not available |
| Bedroom | 12'10'' x 9'8'' | |
| Bedroom | 13'3'' x 9'5'' | |
| 4pc Bathroom | 9'4'' x 5'9'' | |
| Den | 14'6'' x 8'6'' | |
| Primary Bedroom | 15'1'' x 13'1'' | |
| Basement | Recreation room | 12'9'' x 20'7'' |
| 3pc Bathroom | Measurements not available | |
| Main level | 2pc Bathroom | 6'6'' x 3'0'' |
| Breakfast | 9'8'' x 9'8'' | |
| Kitchen | 13'9'' x 8'0'' | |
| Great room | 10'8'' x 21'1'' |
| Features | |||||
|---|---|---|---|---|---|
| Attached Garage | Central Vacuum | Dishwasher | |||
| Dryer | Refrigerator | Stove | |||
| Washer | Central air conditioning | ||||

































