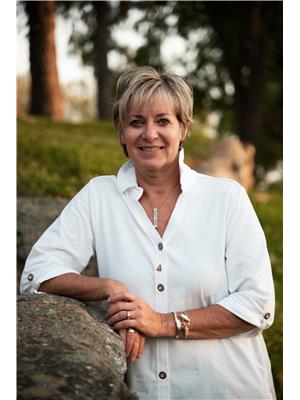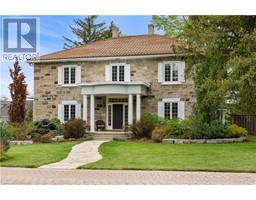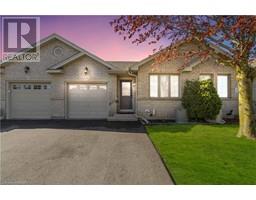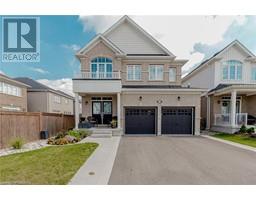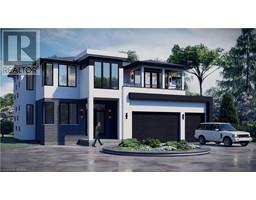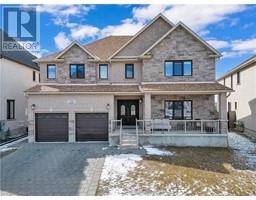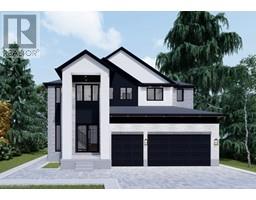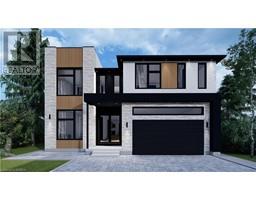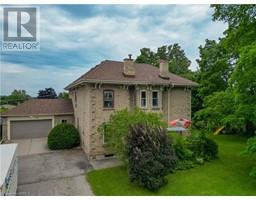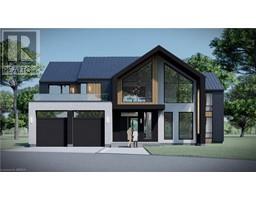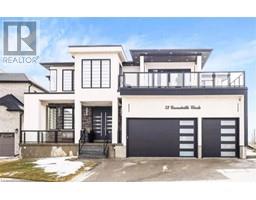244 DUNDAS Street W Unit# 9 2107 - Victoria Park, Paris, Ontario, CA
Address: 244 DUNDAS Street W Unit# 9, Paris, Ontario
Summary Report Property
- MKT ID40606169
- Building TypeApartment
- Property TypeSingle Family
- StatusBuy
- Added6 weeks ago
- Bedrooms3
- Bathrooms3
- Area1171 sq. ft.
- DirectionNo Data
- Added On16 Jun 2024
Property Overview
Desirable end unit condo with no backyard neighbours! This immaculately kept home has 9 foot ceilings on main floor, with central living space boasting crown mouldings and California shutters in most rooms. Kitchen with granite countertops has sit-up bar counter, oak cabinetry and is open to dining area. Appliances included. Handy main floor laundry has lots of storage and wash sink. The large primary bedroom has two windows, his/hers closets, private 4 pc en-suite and linen closet. The living area has sliding patio doors to rear deck which features a remote controlled awning. Secondary bedroom/office on main floor has closet. There has been no smoking or pets in this unit. Attached 1 1/2 car garage has added ceiling insulation, lots of storage, remote door opener and convenient inside access. You can live on one floor in this bungalow style condo, or you can finish the partially basement with your own style. . Basement could be complete second living space. The downstairs has a completely finished 3 piece bathroom with walk-n shower and closet. The balance of the lower level has electrical in place, insulation and drywall completed. Clean painted floors. A room with large bright window and closet is located beside the bathroom and would be perfect bedroom. The other huge room could be a very sizeable rec room, or could be completed as an open concept kitchen/living space. This property is conveniently located close to Hwy 403, shopping plaza and also just minutes from Beautiful downtown Paris. (id:51532)
Tags
| Property Summary |
|---|
| Building |
|---|
| Land |
|---|
| Level | Rooms | Dimensions |
|---|---|---|
| Basement | Bedroom | 18'3'' x 13'9'' |
| Utility room | 16'9'' x 13'9'' | |
| 3pc Bathroom | Measurements not available | |
| Recreation room | 33'0'' x 14'6'' | |
| Main level | 4pc Bathroom | Measurements not available |
| 2pc Bathroom | Measurements not available | |
| Primary Bedroom | 16'3'' x 14'0'' | |
| Living room | 15'8'' x 14'8'' | |
| Kitchen/Dining room | 11'0'' x 13'2'' | |
| Laundry room | 7'6'' x 5'6'' | |
| Bedroom | 10'3'' x 9'10'' |
| Features | |||||
|---|---|---|---|---|---|
| Paved driveway | Sump Pump | Automatic Garage Door Opener | |||
| Attached Garage | Visitor Parking | Central Vacuum | |||
| Dishwasher | Dryer | Refrigerator | |||
| Stove | Washer | Microwave Built-in | |||
| Window Coverings | Garage door opener | Central air conditioning | |||



































