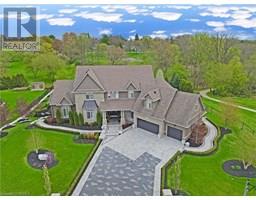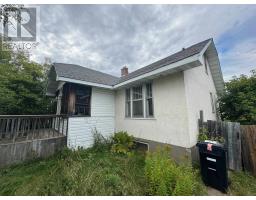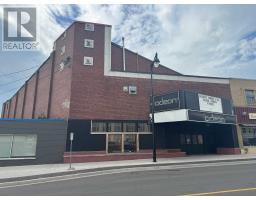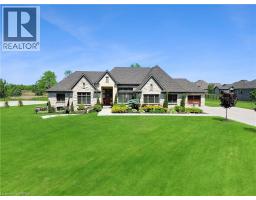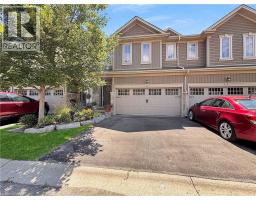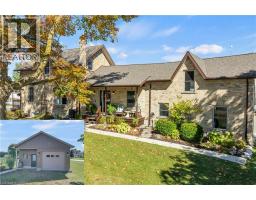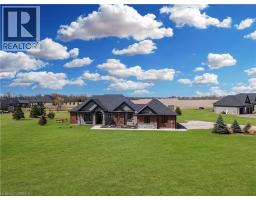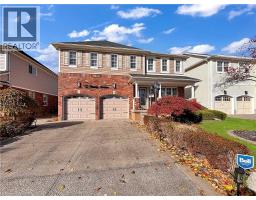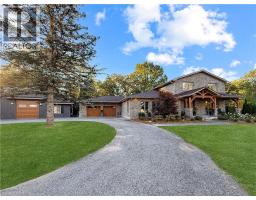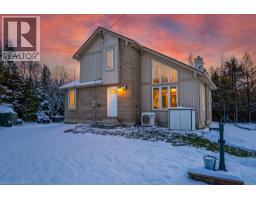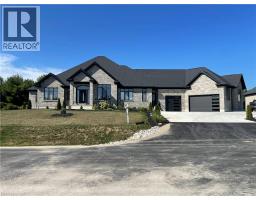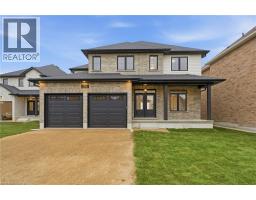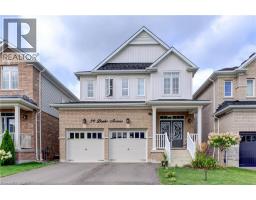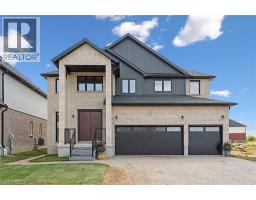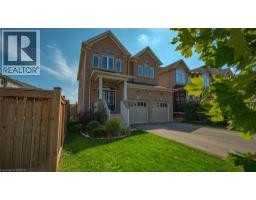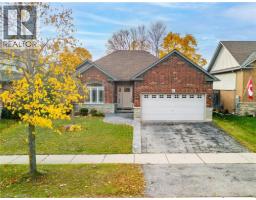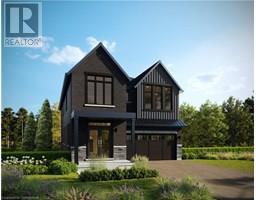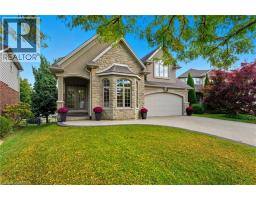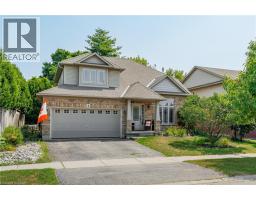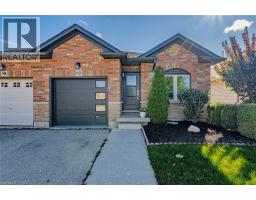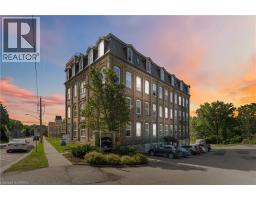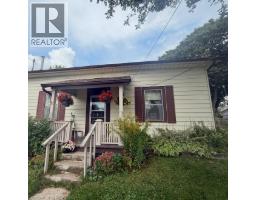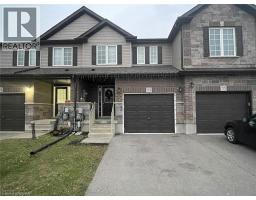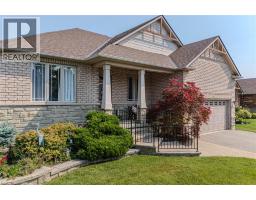28 SASS Crescent 2107 - Victoria Park, Paris, Ontario, CA
Address: 28 SASS Crescent, Paris, Ontario
Summary Report Property
- MKT ID40789010
- Building TypeHouse
- Property TypeSingle Family
- StatusBuy
- Added18 hours ago
- Bedrooms4
- Bathrooms4
- Area3872 sq. ft.
- DirectionNo Data
- Added On19 Nov 2025
Property Overview
Welcome to 28 Sass Crescent in Arlington Meadows—one of Paris’ top family communities. This modern, beautifully finished home features 10-ft ceilings, bright open-concept living, and a stunning custom feature wall in the living room. The chef-inspired kitchen showcases stone counters, a gorgeous tone-on-tone backsplash, extended cabinetry, pantry storage, and a custom-designed island that anchors the space. A main-floor office/den easily converts to a fifth bedroom, complemented by a convenient side entrance ideal for multigenerational living. Upstairs offers four spacious bedrooms and three full bathrooms, including two private ensuites, a Jack & Jill, walk-in closets, and a second-floor laundry plus bonus den. The 9-ft basement provides endless potential for a gym, theatre, or future suite. A fully fenced backyard with evening lighting, double garage, and extended driveway complete this exceptional home. Close to schools, parks, trails, and Highway 403—this is a rare find in a premium neighbourhood. (id:51532)
Tags
| Property Summary |
|---|
| Building |
|---|
| Land |
|---|
| Level | Rooms | Dimensions |
|---|---|---|
| Second level | Laundry room | Measurements not available |
| 4pc Bathroom | Measurements not available | |
| Bedroom | 10'7'' x 18'0'' | |
| Bedroom | 18'5'' x 11'6'' | |
| 4pc Bathroom | Measurements not available | |
| Bedroom | 13'0'' x 13'0'' | |
| Full bathroom | Measurements not available | |
| Primary Bedroom | 23'0'' x 13'0'' | |
| Main level | Mud room | Measurements not available |
| 2pc Bathroom | Measurements not available | |
| Kitchen | 10'0'' x 18'0'' | |
| Breakfast | 9'9'' x 18'0'' | |
| Great room | 14'0'' x 18'0'' | |
| Den | 10'2'' x 11'0'' | |
| Dining room | 14'10'' x 16'0'' | |
| Living room | 10'2'' x 14'0'' |
| Features | |||||
|---|---|---|---|---|---|
| Automatic Garage Door Opener | Attached Garage | Dishwasher | |||
| Dryer | Freezer | Refrigerator | |||
| Stove | Washer | Hood Fan | |||
| Garage door opener | |||||
































