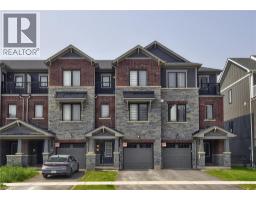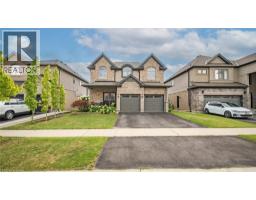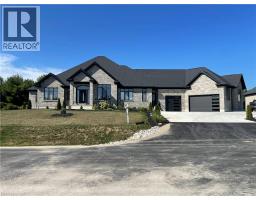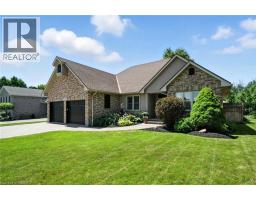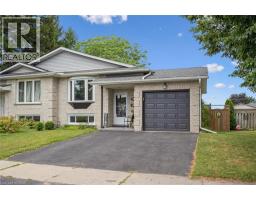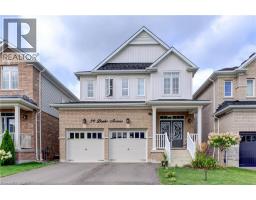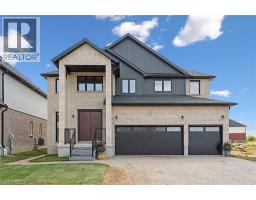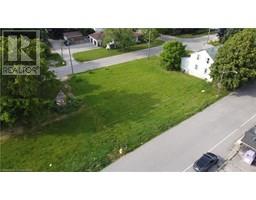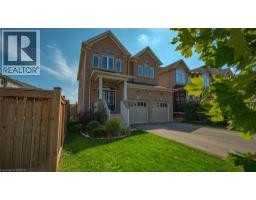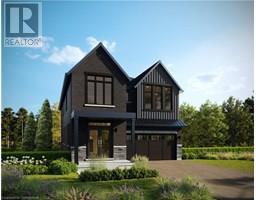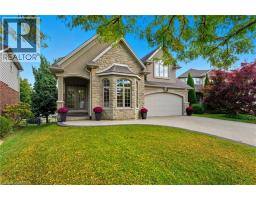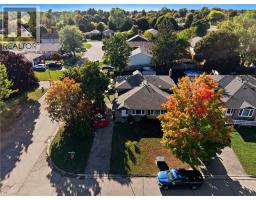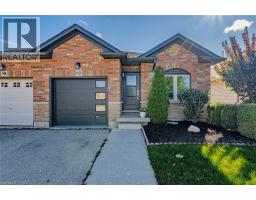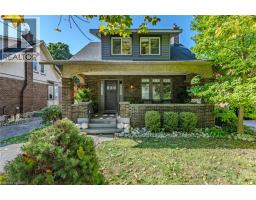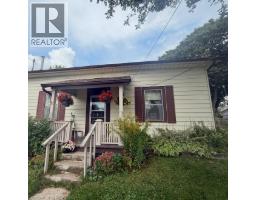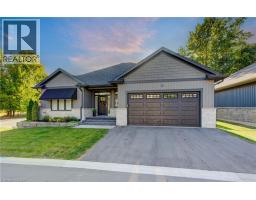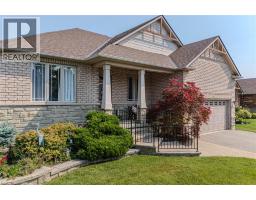90 HITCHMAN Street 2107 - Victoria Park, Paris, Ontario, CA
Address: 90 HITCHMAN Street, Paris, Ontario
Summary Report Property
- MKT ID40779712
- Building TypeHouse
- Property TypeSingle Family
- StatusBuy
- Added1 weeks ago
- Bedrooms5
- Bathrooms4
- Area2806 sq. ft.
- DirectionNo Data
- Added On17 Oct 2025
Property Overview
Welcome to this beautiful LIV COMMUNITY detached Corner PREMIUM LOT , 5 Bedrooms, 4 Bathrooms with large foyer & double door Entry. JUST LOCATED step away from HWY 403, park, plaza, sport complex, walking trails, school. Main floor finish with 10 ft smooth ceiling, large great room & spacious family room with natural lights. spacious kitchen fully upgraded with built in high-end Bosch appliances, granite counter tops, gas stove raised breakfast bar & soap dispenser, backsplash, upgraded cabinets with under cabinet lighting & large breakfast area with upgraded sliding door leading to the big backyard. which you can see walking trails no backing house. Main floor finish with 2 piece powder room & laundry with tub. Staircase leading to the second floor. Second floor finish with large master bedroom with 5 piece ensuite & walk in closet. second bedroom with common 4 piece ensuite. 2 (Two) additional bedroom with shared 4 piece bath. rough in central vacuum in this house. Unfinished basement with 200 amp, rough in bath & large window. Great family & friendly neighbourhood. (id:51532)
Tags
| Property Summary |
|---|
| Building |
|---|
| Land |
|---|
| Level | Rooms | Dimensions |
|---|---|---|
| Second level | 4pc Bathroom | Measurements not available |
| 4pc Bathroom | Measurements not available | |
| Full bathroom | Measurements not available | |
| Bedroom | 11'1'' x 9'6'' | |
| Bedroom | 10'4'' x 9'8'' | |
| Bedroom | 15'10'' x 10'7'' | |
| Bedroom | 10'4'' x 10'0'' | |
| Primary Bedroom | 18'0'' x 12'2'' | |
| Main level | 2pc Bathroom | Measurements not available |
| Laundry room | 7'11'' x 6'0'' | |
| Dinette | 12'10'' x 11'0'' | |
| Kitchen | 13'8'' x 10'9'' | |
| Living room/Dining room | 14'4'' x 12'6'' | |
| Great room | 15'8'' x 15'3'' |
| Features | |||||
|---|---|---|---|---|---|
| Attached Garage | Dishwasher | Dryer | |||
| Refrigerator | Washer | Microwave Built-in | |||
| Gas stove(s) | Hood Fan | Window Coverings | |||
| Central air conditioning | |||||
















































