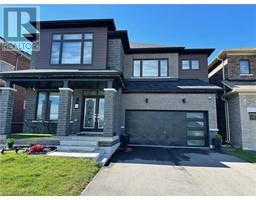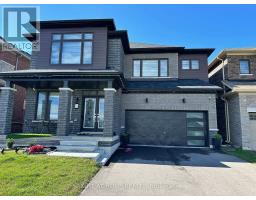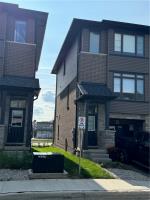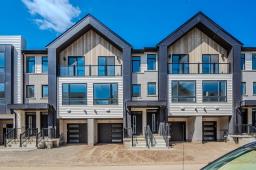110 HITCHMAN Street 2107 - Victoria Park, Paris, Ontario, CA
Address: 110 HITCHMAN Street, Paris, Ontario
Summary Report Property
- MKT ID40637590
- Building TypeHouse
- Property TypeSingle Family
- StatusRent
- Added12 weeks ago
- Bedrooms5
- Bathrooms4
- AreaNo Data sq. ft.
- DirectionNo Data
- Added On26 Aug 2024
Property Overview
Be the First One To Live in This Beautiful Brand New 5 Bedroom 3.5 Bathroom Double Garage Detached Home 2814 Sqft + Huge Unfinished Basement with Walk-Out to Breathtaking Nature & Pond! Grand Entrance Open All the Way to the Second Floor to Impress Your Family & Guests. Huge Kitchen With Tons of Cabinets & Island & Microwave Insert! Dinette Large Enough to Place Dining Table Creating Two Living Rooms! Great Room With Elegant Electric Fire Place. 9 Foot Ceilings ON ALL 3 FLOORS! Direct Entrance From Garage to Home. Laundry on Main Level to Not Disturb Bedrooms When Working! On The Second Level there are 5 Bedrooms! Some Can Easily Be Used as Office Rooms, Play Rooms, Guest Rooms, Storage, Or For Anything You Need! 3 Full Bathrooms Upstairs, 2 Rooms have Direct Access to Jack & Jill Full Bathroom. Master Has it's Own 5 Piece Bathroom & Glass Stand Up Shower & Two Double Closets! The Basement Has Soaring High Ceilings with a Walk-Out Door Directly to the Backyard, the Huge Square Shaped Basement is Perfect For Storage or For Anything Else! SHEAR SHADE BLINDS INSTALLED! All Kitchen Appliances & Laundry All Installed! Driveway Just Poured! Grass & Sodding to be Done Soon! (id:51532)
Tags
| Property Summary |
|---|
| Building |
|---|
| Land |
|---|
| Level | Rooms | Dimensions |
|---|---|---|
| Second level | Bedroom | 13'1'' x 9'6'' |
| Bedroom | 10'4'' x 10'0'' | |
| Bedroom | 15'10'' x 9'6'' | |
| Bedroom | 10'4'' x 9'8'' | |
| Primary Bedroom | 18'0'' x 12'2'' | |
| Full bathroom | Measurements not available | |
| 3pc Bathroom | Measurements not available | |
| 3pc Bathroom | Measurements not available | |
| Basement | Utility room | 27'8'' x 24'2'' |
| Main level | 2pc Bathroom | 18'0'' x 12'2'' |
| Laundry room | 6'0'' x 8'0'' | |
| Great room | 15'8'' x 15'4'' | |
| Dinette | 12'0'' x 12'2'' | |
| Kitchen | 13'8'' x 12'0'' | |
| Dining room | 14'0'' x 12'6'' | |
| Foyer | 6'8'' x 9'0'' |
| Features | |||||
|---|---|---|---|---|---|
| Ravine | Paved driveway | Sump Pump | |||
| Attached Garage | Dishwasher | Dryer | |||
| Refrigerator | Stove | Washer | |||
| Hood Fan | Window Coverings | Central air conditioning | |||
























































