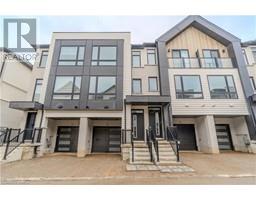278 POTTRUFF Road 2107 - Victoria Park, Paris, Ontario, CA
Address: 278 POTTRUFF Road, Paris, Ontario
Summary Report Property
- MKT ID40680935
- Building TypeHouse
- Property TypeSingle Family
- StatusRent
- Added7 days ago
- Bedrooms4
- Bathrooms3
- AreaNo Data sq. ft.
- DirectionNo Data
- Added On12 Dec 2024
Property Overview
Experience luxury living in this gorgeous, brand-new 2-story home available for lease in the charming town of Paris! Boasting over 2,000 sq. ft. of thoughtfully designed living space, this stunning property features 4 spacious bedrooms, 2.5 bathrooms, and an attached 2-car garage. Upon entering, you’ll be greeted by a large foyer that leads to the heart of the home – an open-concept living area. The expansive living room flows seamlessly into the modern kitchen, which offers ample space and access to a back deck through elegant glass doors, perfect for entertaining or relaxing. The main floor also includes a convenient 2-piece bathroom, garage access, and entry to the unfinished basement. Head upstairs to discover 3 well-sized bedrooms, a 4-piece family bathroom, a large laundry room, and the amazing primary suite. This luxurious retreat features his and hers walk-in closets and a 4-piece ensuite bathroom, designed for ultimate comfort. Situated close to Highway 403, top-rated schools, shopping, sports centers, and all the amenities this vibrant town has to offer, this home is perfect for families and professionals alike. Don’t miss your chance to call this beautiful property home – book your private showing today! (id:51532)
Tags
| Property Summary |
|---|
| Building |
|---|
| Land |
|---|
| Level | Rooms | Dimensions |
|---|---|---|
| Second level | Full bathroom | 8'9'' x 8'2'' |
| Primary Bedroom | 15'7'' x 13'3'' | |
| Bedroom | 12'2'' x 9'10'' | |
| 4pc Bathroom | 9'10'' x 5'1'' | |
| Bedroom | 15'4'' x 9'10'' | |
| Bedroom | 18'4'' x 10'4'' | |
| Laundry room | 9'1'' x 7'0'' | |
| Main level | Kitchen/Dining room | 16'4'' x 15'0'' |
| Living room | 13'11'' x 11'4'' | |
| Living room | 15'10'' x 9'10'' | |
| 2pc Bathroom | 5'11'' x 4'10'' | |
| Foyer | 9'4'' x 5'5'' |
| Features | |||||
|---|---|---|---|---|---|
| Attached Garage | Dishwasher | Dryer | |||
| Refrigerator | Stove | Washer | |||
| Central air conditioning | |||||





















































