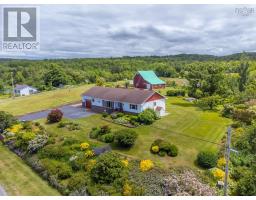4469 Shore Road W, Parkers Cove, Nova Scotia, CA
Address: 4469 Shore Road W, Parkers Cove, Nova Scotia
Summary Report Property
- MKT ID202413522
- Building TypeHouse
- Property TypeSingle Family
- StatusBuy
- Added1 weeks ago
- Bedrooms3
- Bathrooms1
- Area1847 sq. ft.
- DirectionNo Data
- Added On17 Jun 2024
Property Overview
A delightful move-in ready 3 bedroom/2 bathroom home in the friendly community of Parkers Cove conveniently located just minutes to Annapolis Royal with all of its amenities and attractions. Thoughtfully renovated and fully updated over the years, this property feels like a newly built home. The airy & bright open concept living room & dining room flow seamlessly into the spacious kitchen and wrap-around fully insulated sunroom. Also on the main level is a large laundry room and fully renovated 4 piece bathroom. From the breakfast nook, step out onto the west facing new deck and enjoy ocean views and beautiful sunsets. Upstairs is a spacious landing, 3 bedrooms with closets and a fully renovated 2 piece bathroom. New flooring and windows, new appliances, heat pump (2018), new kitchen & bathrooms (2023), oil furnace (2018), wood furnace (2012), drilled well (2014), new wiring & 200 amp panel, new plumbing, just to name some of the many upgrades. A complete list is available. Fully insulated plus a new generator panel, efficient heat pump, and approximately 4 cords of dry firewood makes for cozy stress-free winters. A large original detached barn, with 100 amp panel, offers current workshop space and potential for a new owner to further renovate. An extensive lawn provides space for gardening, recreation and entertaining, plus a stunning ocean view at the rear seating area. High speed fibre optic internet, a new gardening shed (12'x16'), paved circular driveway, school bus route, and close proximity to picturesque Parkers Cove, are some of the many wonderful features of this move-in ready property that will appeal to families, retirees and everyone in between. (id:51532)
Tags
| Property Summary |
|---|
| Building |
|---|
| Level | Rooms | Dimensions |
|---|---|---|
| Second level | Bedroom | 10.10x8.9 |
| Bedroom | 9.4x8.9 | |
| Primary Bedroom | 19.8 x 9.2 - jog | |
| Bath (# pieces 1-6) | 8 x 4.5 | |
| Main level | Foyer | 7.8 x 6.8 |
| Living room | 19.3 x 18.3 - jog | |
| Other | Sitting Room 10.4 x 12.5 | |
| Laundry room | 7.10 x 10.8 | |
| Bath (# pieces 1-6) | 5.6 x 12.9 | |
| Kitchen | 16.2 x 15.5 | |
| Dining nook | 11.4 x 5.5 | |
| Sunroom | 17.4 x 13.2 | |
| Porch | 4.9x11.9 |
| Features | |||||
|---|---|---|---|---|---|
| Garage | Range | Dishwasher | |||
| Dryer | Washer | Microwave | |||
| Refrigerator | Heat Pump | ||||























































