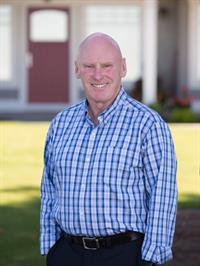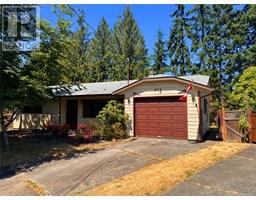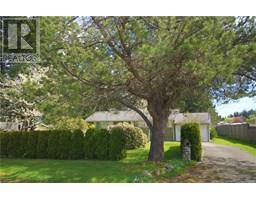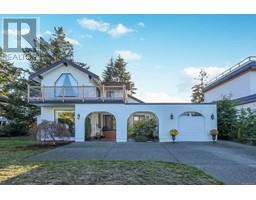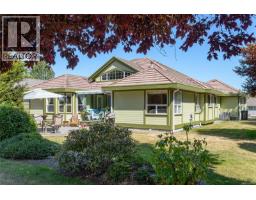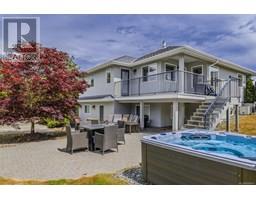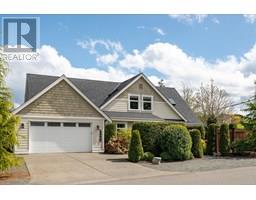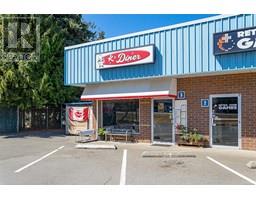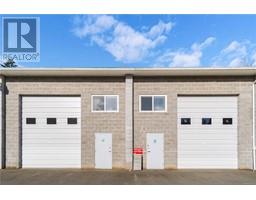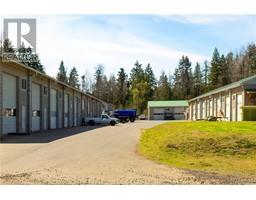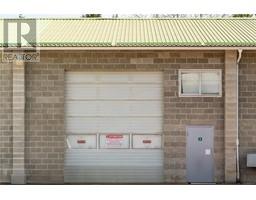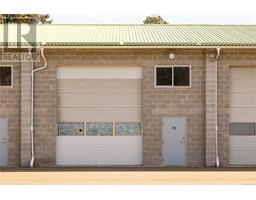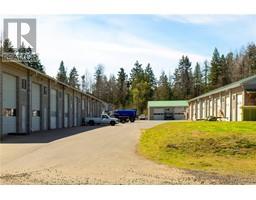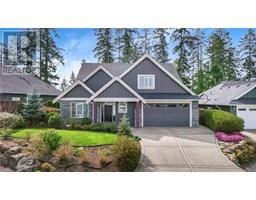1072 Roberton Blvd French Creek, Parksville, British Columbia, CA
Address: 1072 Roberton Blvd, Parksville, British Columbia
Summary Report Property
- MKT ID1007412
- Building TypeHouse
- Property TypeSingle Family
- StatusBuy
- Added3 weeks ago
- Bedrooms6
- Bathrooms3
- Area3168 sq. ft.
- DirectionNo Data
- Added On28 Jul 2025
Property Overview
Spacious family home in Parksville, right next to Morning Star Golf Course. This bright and airy property features 6 bedrooms and 3 bathrooms. The main floor boasts a large open kitchen, a formal dining room, and a cozy living room with a gas fireplace. The family room opens to a low-maintenance backyard with a spacious covered deck. The primary bedroom with an ensuite and two additional bedrooms complete the main level. Downstairs, you’ll find another large family room, a laundry room, and three more generously-sized bedrooms. The home also includes a double garage and RV parking. Recent updates include three skylights, a new gas furnace (2023), a large hot water tank (2022), and a new roof and eaves (2023). Conveniently located within walking distance of Morningstar Golf Course, with a marina and shopping nearby. (id:51532)
Tags
| Property Summary |
|---|
| Building |
|---|
| Land |
|---|
| Level | Rooms | Dimensions |
|---|---|---|
| Lower level | Bedroom | 10'3 x 10'7 |
| Family room | 23'6 x 13'4 | |
| Storage | 10'10 x 5'11 | |
| Bedroom | 12'3 x 12'5 | |
| Bathroom | 4-Piece | |
| Laundry room | 10'7 x 9'3 | |
| Bedroom | 12'9 x 11'5 | |
| Main level | Primary Bedroom | 19'11 x 11'10 |
| Bedroom | 9'1 x 8'6 | |
| Kitchen | Measurements not available x 11 ft | |
| Dining room | Measurements not available x 11 ft | |
| Living room | 14'8 x 13'9 | |
| Dining nook | 12'5 x 6'4 | |
| Family room | 15'1 x 11'7 | |
| Bedroom | Measurements not available x 10 ft | |
| Ensuite | 3-Piece | |
| Other | Bathroom | 4-Piece |
| Features | |||||
|---|---|---|---|---|---|
| Southern exposure | Other | Marine Oriented | |||
| None | |||||






























































