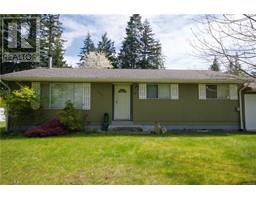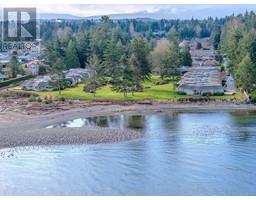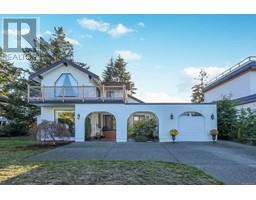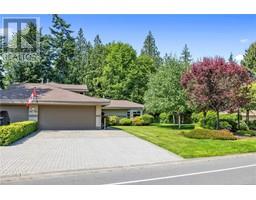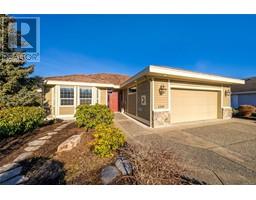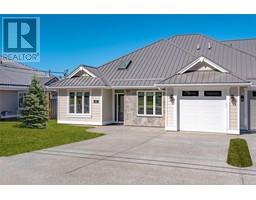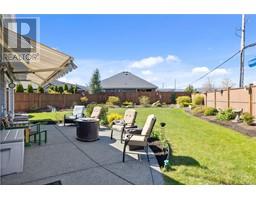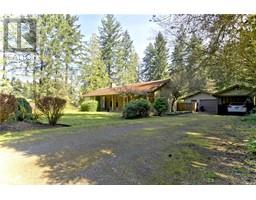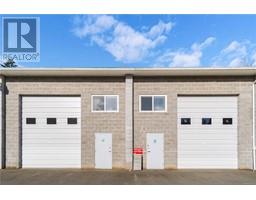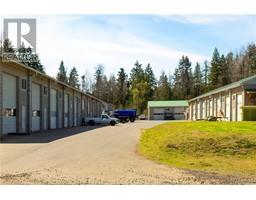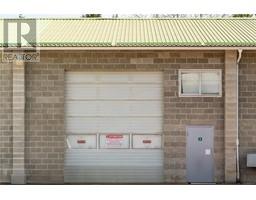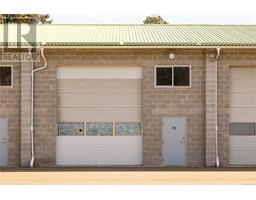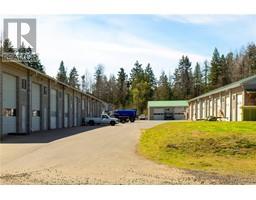12 344 Hirst Ave Parksville, Parksville, British Columbia, CA
Address: 12 344 Hirst Ave, Parksville, British Columbia
Summary Report Property
- MKT ID995687
- Building TypeRow / Townhouse
- Property TypeSingle Family
- StatusBuy
- Added3 weeks ago
- Bedrooms3
- Bathrooms3
- Area1672 sq. ft.
- DirectionNo Data
- Added On15 May 2025
Property Overview
This beautifully appointed 3-bedroom, 3-bathroom townhouse offers the perfect blend of comfort, style, and convenience—all just a few blocks from the ocean in the heart of Parksville. Enjoy walking distance to shops, dining, parks, and the beach. The 1,675 sq ft layout features bright, open-concept living with 9' ceilings, hardwood floors, and a stunning stone-faced gas fireplace. The designer kitchen boasts granite countertops, stainless steel appliances, a walk-in pantry, and flows seamlessly into the dining area with sliding doors to a private patio—ideal for relaxing or entertaining. Upstairs, the spacious primary suite offers dual walk-in closets and a full ensuite, while two additional bedrooms and a large main bath complete the upper level. The laundry room leads directly to the attached garage for everyday convenience. This home is part of a self-managed, well-maintained strata community with beautifully kept grounds. A rare find just steps from everything Parksville has to offer! For more information, contact the listing agent Dean Knoblauch @ 250-616-9626 (id:51532)
Tags
| Property Summary |
|---|
| Building |
|---|
| Land |
|---|
| Level | Rooms | Dimensions |
|---|---|---|
| Second level | Bathroom | 5-Piece |
| Bedroom | 12'0 x 10'1 | |
| Bedroom | 12'0 x 10'5 | |
| Ensuite | 3-Piece | |
| Primary Bedroom | 18'2 x 12'3 | |
| Main level | Bathroom | 2-Piece |
| Patio | 22'1 x 7'10 | |
| Laundry room | 6'9 x 5'0 | |
| Living room | 16'0 x 11'6 | |
| Dining room | 12'6 x 9'4 | |
| Kitchen | 8'11 x 8'8 | |
| Dining nook | 11'6 x 8'3 |
| Features | |||||
|---|---|---|---|---|---|
| Other | None | ||||



































