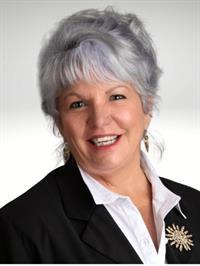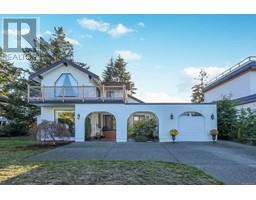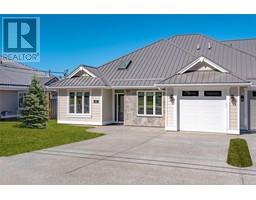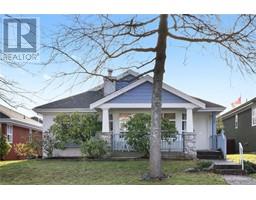129C 181 Beachside Dr The Beach Club, Parksville, British Columbia, CA
Address: 129C 181 Beachside Dr, Parksville, British Columbia
Summary Report Property
- MKT ID966844
- Building TypeApartment
- Property TypeSingle Family
- StatusBuy
- Added33 weeks ago
- Bedrooms2
- Bathrooms3
- Area1230 sq. ft.
- DirectionNo Data
- Added On16 Jun 2024
Property Overview
PARKSVILLE’S BEACH CLUB RESORT VACATION CONDO - Luxurious 2 bedroom, 3 bath beach-level retreat with views over covered patios to Vancouver Island’s finest beach. The Beach Club Waterfront Resort provides high-quality finishing, comfortable West Coast style and this suite includes a well-appointed kitchen, in-suite laundry, spacious spa ensuite, lock-off suite, housekeeping/room service, and secure underground parking. The resort offers the full-service “Stonewater Spa”, the Pacific Prime Restaurant & Lounge” gym, a pool, and a sauna. Enjoy breathtaking sunsets and sunrises, take leisurely walks on the boardwalk, or relax on the sandy beach. This ''Quarter Share Ownership'' property gives you one week per month for personal use or for investment revenue through the rental pool operated by Bellstar Resorts. The monthly fee covers property taxes, and there is NO speculation tax. Steps away explore the shops, activities, and amenities of Parksville, including the Summer Street Market and the Sandcastle Beach Fest. If you're feeling active, play a round of golf at one of the nearby courses or take a short drive to many of our top tourist attractions. Please note that the view may vary, and all measurements are approximate. (id:51532)
Tags
| Property Summary |
|---|
| Building |
|---|
| Land |
|---|
| Level | Rooms | Dimensions |
|---|---|---|
| Main level | Ensuite | 4-Piece |
| Bathroom | 3-Piece | |
| Bathroom | 2-Piece | |
| Bedroom | 12 ft x 12 ft | |
| Primary Bedroom | 15 ft x 12 ft | |
| Laundry room | 4 ft x 4 ft | |
| Kitchen | 10 ft x 8 ft | |
| Living room | 15 ft x 12 ft |
| Features | |||||
|---|---|---|---|---|---|
| Central location | Level lot | Other | |||
| Marine Oriented | Underground | Central air conditioning | |||


































































