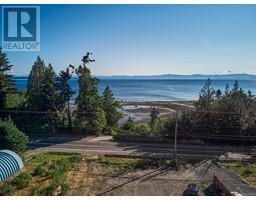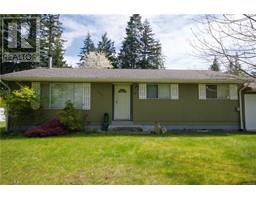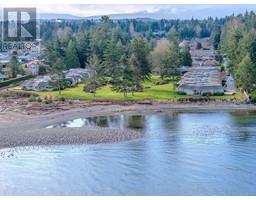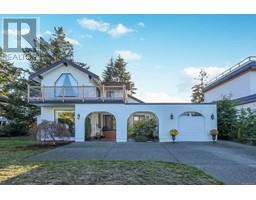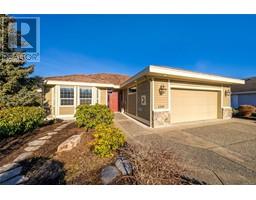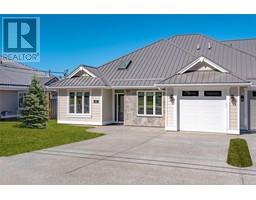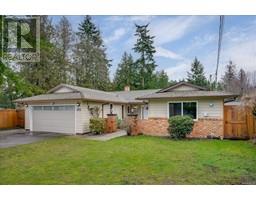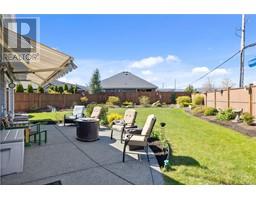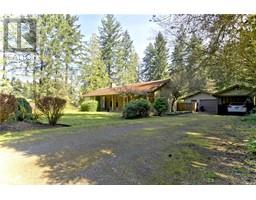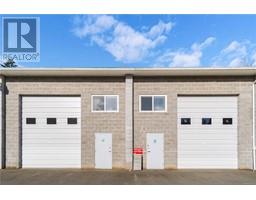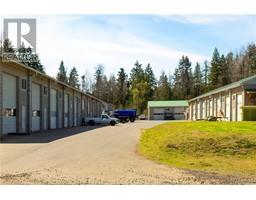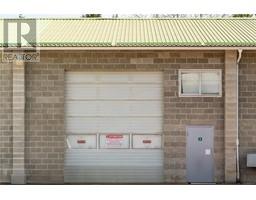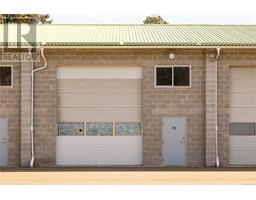133 Shelly Rd Parksville, Parksville, British Columbia, CA
Address: 133 Shelly Rd, Parksville, British Columbia
Summary Report Property
- MKT ID984828
- Building TypeHouse
- Property TypeSingle Family
- StatusBuy
- Added14 weeks ago
- Bedrooms4
- Bathrooms1
- Area1628 sq. ft.
- DirectionNo Data
- Added On05 Feb 2025
Property Overview
Development Opportunity. The property is located just steps away from the entrance to Estuary Park on nearly 3/4 acre. Connections to city water, sewer, and natural gas make it ideal for further development. Current RS1 zoning allows for the subdivision of two additional lots while retaining the main home, or the subdivision of four lots with two principal homes and suites on each if the existing home is removed. The property currently has a four-bedroom log home with an in-ground basement. Across the street, the City of Parksville and the Nature Trust of BC plan to conserve a 13-acre property and add walking paths to the estuary. Along The Englishman River Estuary Trails you will have views of the river, salt marshes, the estuary, forested areas and the ocean. There are several different loops around the park varying in length. (id:51532)
Tags
| Property Summary |
|---|
| Building |
|---|
| Land |
|---|
| Level | Rooms | Dimensions |
|---|---|---|
| Second level | Other | 9'11 x 5'5 |
| Bedroom | 9'11 x 12'10 | |
| Bedroom | 9'11 x 11'10 | |
| Lower level | Storage | 16'1 x 8'2 |
| Recreation room | 16'4 x 15'1 | |
| Main level | Primary Bedroom | 12'5 x 12'5 |
| Other | 9'11 x 5'5 | |
| Living room | 14'6 x 16'11 | |
| Kitchen | 15'10 x 12'9 | |
| Laundry room | 11'6 x 8'7 | |
| Entrance | 6'7 x 5'4 | |
| Dining room | 11'6 x 11'2 | |
| Bedroom | 9'3 x 9'8 | |
| Bathroom | 4-Piece |
| Features | |||||
|---|---|---|---|---|---|
| Refrigerator | Stove | Washer | |||
| Dryer | None | ||||









































