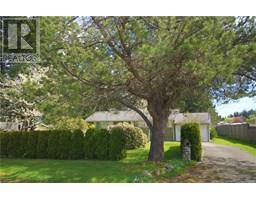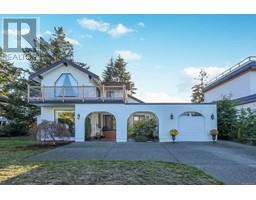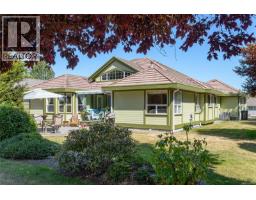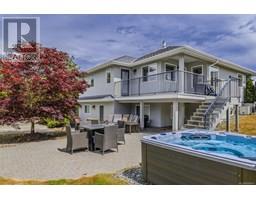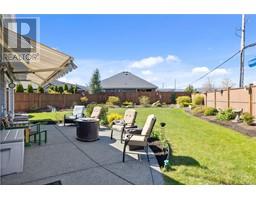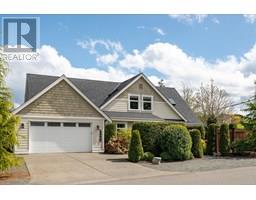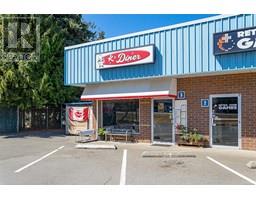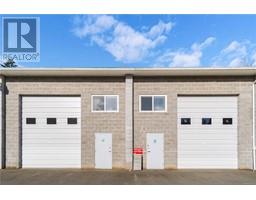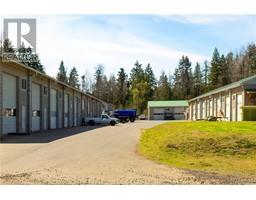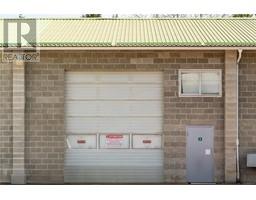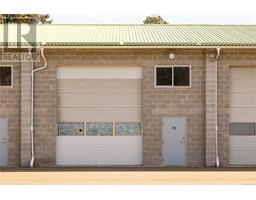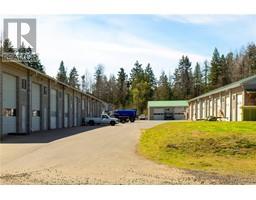250 Cedar St Parksville, Parksville, British Columbia, CA
Address: 250 Cedar St, Parksville, British Columbia
Summary Report Property
- MKT ID1004867
- Building TypeHouse
- Property TypeSingle Family
- StatusBuy
- Added4 weeks ago
- Bedrooms4
- Bathrooms3
- Area2244 sq. ft.
- DirectionNo Data
- Added On28 Jun 2025
Property Overview
More than meets the eye. You will be very impressed when you step into this incredible home that was completely rebuilt in 2021. High end finishes abound. Recessed LED lighting and dimmers throughout the home, heat pumps to offer both heat and air conditioning, heated floors in the ensuite and main baths, hot water on demand and an open plan layout with generously sized rooms. The living room has an attractive feature fireplace and the kitchen is a chef's dream with double wall ovens, gas cooktop, wine fridge, quartz counters and an adjacent pantry room. There are 4 bedrooms and 3 baths. The primary enjoys a huge walk through closet, deluxe ensuite and french doors to the patio. The separate 24 x 30 shop features a mezzanine floor, a 10' door and is wired for the tradesman or hobbyist. There is ample room to park the RV and still room is the fenced backyard to putter. The central location is within a short walk of schools, shops and Parksville's famous sandy beach (id:51532)
Tags
| Property Summary |
|---|
| Building |
|---|
| Land |
|---|
| Level | Rooms | Dimensions |
|---|---|---|
| Main level | Entrance | 4'9 x 11'4 |
| Bedroom | 11'3 x 10'8 | |
| Mud room | Measurements not available x 7 ft | |
| Bathroom | 11'3 x 3'2 | |
| Office | 11'3 x 8'2 | |
| Laundry room | Measurements not available x 6 ft | |
| Bathroom | 8'3 x 5'0 | |
| Bedroom | 13'5 x 10'7 | |
| Bedroom | 9'10 x 12'3 | |
| Ensuite | Measurements not available x 6 ft | |
| Primary Bedroom | 11 ft x 23 ft | |
| Kitchen | Measurements not available x 19 ft | |
| Dining room | 11'2 x 13'4 | |
| Living room | 18'1 x 17'7 | |
| Other | Workshop | 24 ft x 30 ft |
| Features | |||||
|---|---|---|---|---|---|
| Central location | Other | Air Conditioned | |||














































