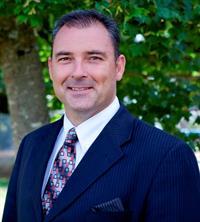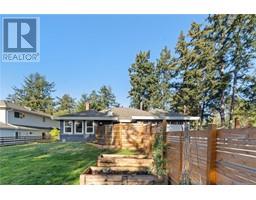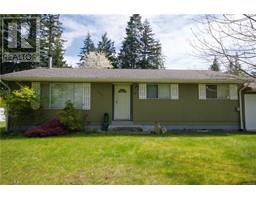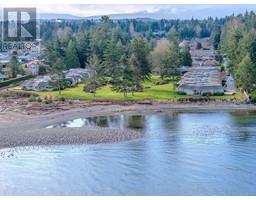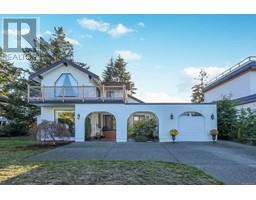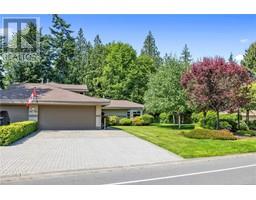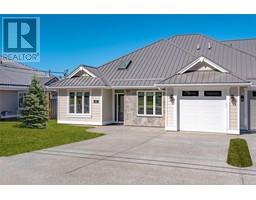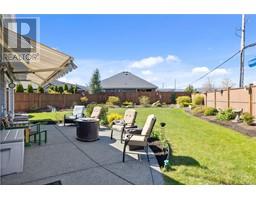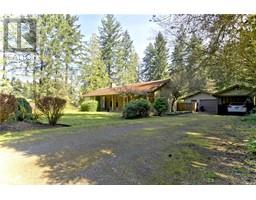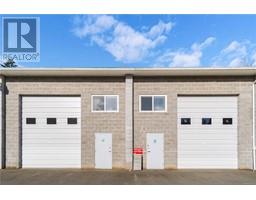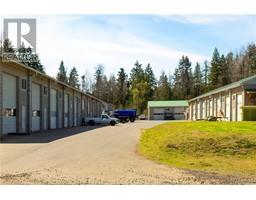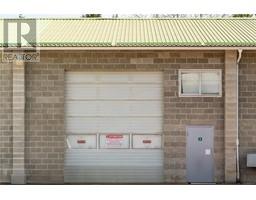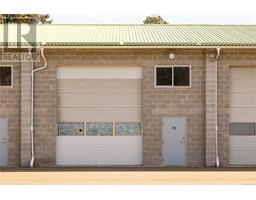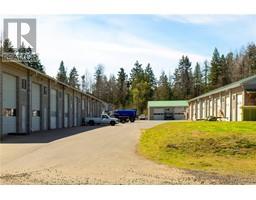38 (SL101) 1175 Resort Dr SUNRISE RIDGE RESORTS, Parksville, British Columbia, CA
Address: 38 (SL101) 1175 Resort Dr, Parksville, British Columbia
Summary Report Property
- MKT ID1002164
- Building TypeRow / Townhouse
- Property TypeSingle Family
- StatusBuy
- Added6 days ago
- Bedrooms2
- Bathrooms3
- Area1204 sq. ft.
- DirectionNo Data
- Added On15 Jun 2025
Property Overview
Front-Row Ocean Views & Beachside Bliss - Your Vancouver Island Dream Awaits! Welcome to Sunrise Ridge, where luxury meets the laid-back charm of coastal living. This fully owned, beautifully appointed 2-bedroom townhome suite offers breathtaking ocean views from the master suite and direct beach access, making it the perfect island getaway or investment opportunity. Step inside to discover a spacious, open-concept layout with soaring ceilings and an abundance of natural light. Spanning 1,200 sq. ft. over two levels, this home features: Two gourmet kitchen on the main floor, fully equipped for culinary adventures. A cozy living area with a pull-out sofa bed, electric fireplace, and air conditioning. In-suite laundry, a convenient 2-piece bath, and walk-out patio with BBQ perfect for entertaining or relaxing after a day at the beach. Enjoy ground-level access and a short stroll to the resort's premium amenities, including a heated outdoor pool & hot tub, fitness or lounge area, business center and more. This exclusive waterfront resort is pet-friendly (up to 2 pets), with no age or rental restrictions, making it ideal for personal use or as a turnkey investment property. The unit comes fully furnished and ready to enjoy or rent. Located in the heart of Parksville on central Vancouver Island, you're just steps from world-class spas, local coffee shops, mini golf, scenic trails, and the famous sandy beaches that make this area a beloved destination. GST applies to the purchase price (id:51532)
Tags
| Property Summary |
|---|
| Building |
|---|
| Land |
|---|
| Level | Rooms | Dimensions |
|---|---|---|
| Second level | Bathroom | 3-Piece |
| Ensuite | 4-Piece | |
| Primary Bedroom | 12'6 x 13'7 | |
| Bedroom | 11'1 x 9'7 | |
| Main level | Kitchen | 7'10 x 10'5 |
| Porch | 20'3 x 6'11 | |
| Storage | 5'3 x 3'8 | |
| Living room/Dining room | 11'4 x 26'11 | |
| Laundry room | 7'1 x 4'7 | |
| Bathroom | 2-Piece |
| Features | |||||
|---|---|---|---|---|---|
| Other | Open | Air Conditioned | |||



























































