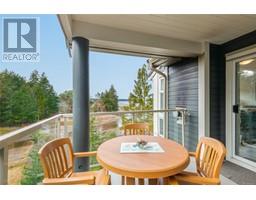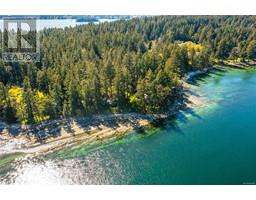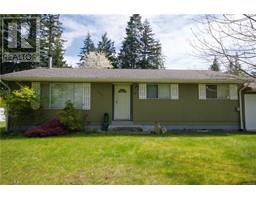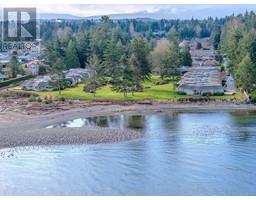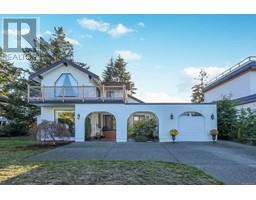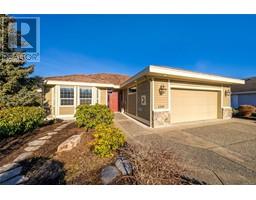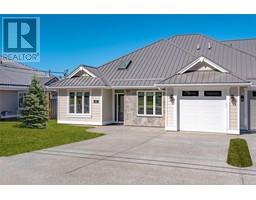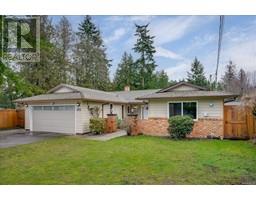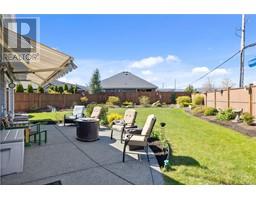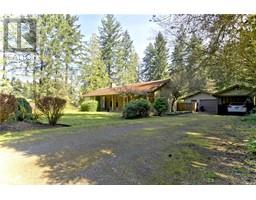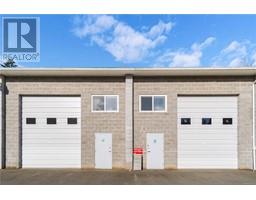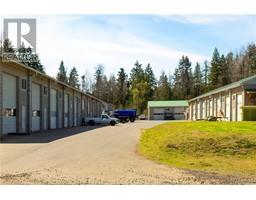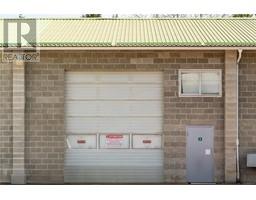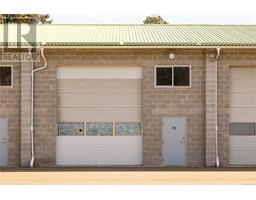442 Heather Pl Parksville, Parksville, British Columbia, CA
Address: 442 Heather Pl, Parksville, British Columbia
Summary Report Property
- MKT ID995458
- Building TypeHouse
- Property TypeSingle Family
- StatusBuy
- Added3 weeks ago
- Bedrooms3
- Bathrooms3
- Area2366 sq. ft.
- DirectionNo Data
- Added On19 Apr 2025
Property Overview
SUPERB LOCATION - Live steps from the ocean in this spacious and stylish Parksville home, perfectly positioned in a quiet cul-de-sac. With the kitchen, living room, family room and primary bedroom on the main floor, enjoy easy living and plenty of space for the family or guests. The bright kitchen features an eating nook and patio access to a sunny, fully landscaped and irrigated south-facing back yard. Cozy up in the family room for movie night with a gas fireplace. Upstairs offers two bedrooms (with walk-in closets!), a full bathroom, and an ocean view from one of the bedrooms. There is also a wired workshop, greenhouse, and RV/boat parking. Walk out your door and down the street to the Doehle stairs (public beach access). Recent updates: Poly-B replaced with PEX (2025), new gas hot water tank (2025), new heat pump (2024), newer roof & skylights (2023), plus fresh paint and carpets. Double car garage, 5 minutes to downtown Parksville —this one has it all! Book your showing today! (id:51532)
Tags
| Property Summary |
|---|
| Building |
|---|
| Land |
|---|
| Level | Rooms | Dimensions |
|---|---|---|
| Second level | Bathroom | 5-Piece |
| Bedroom | 11'2 x 10'10 | |
| Bedroom | 12'10 x 10'10 | |
| Other | 12'8 x 4'7 | |
| Main level | Laundry room | 9'1 x 6'5 |
| Ensuite | 4-Piece | |
| Bathroom | 2-Piece | |
| Primary Bedroom | 14'9 x 12'4 | |
| Family room | 14'9 x 12'10 | |
| Kitchen | 12'1 x 10'11 | |
| Dining nook | 10'3 x 8'11 | |
| Dining room | 10'8 x 9'6 | |
| Living room | 14'6 x 12'0 | |
| Office | 13'4 x 10'7 | |
| Entrance | 7'5 x 7'0 |
| Features | |||||
|---|---|---|---|---|---|
| Central location | Cul-de-sac | Level lot | |||
| Private setting | Southern exposure | Other | |||
| Marine Oriented | Air Conditioned | ||||
























































