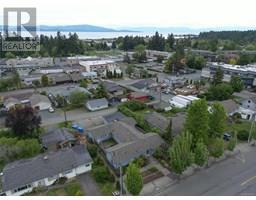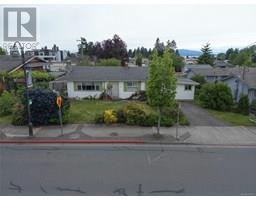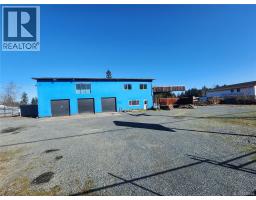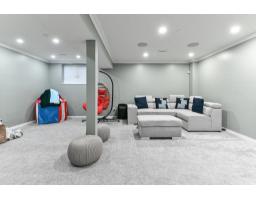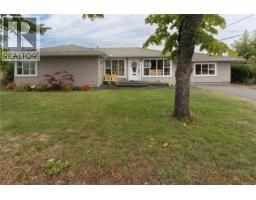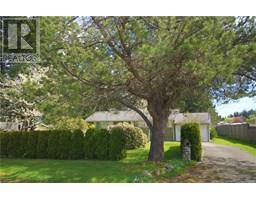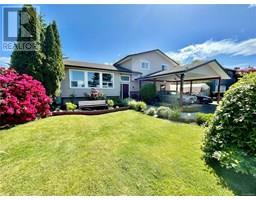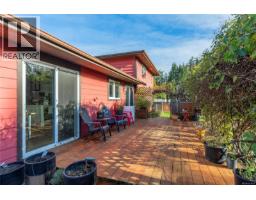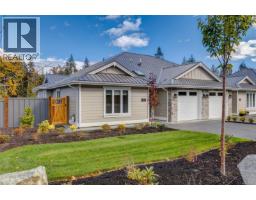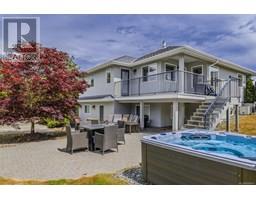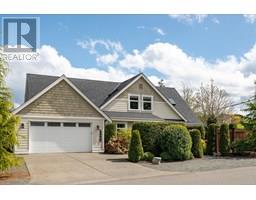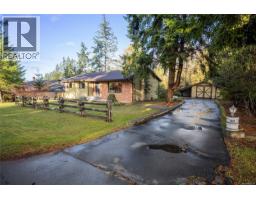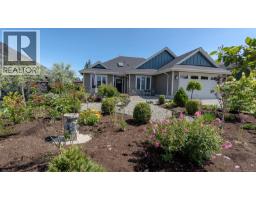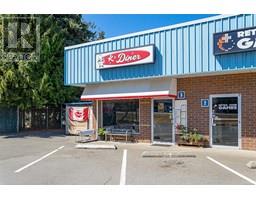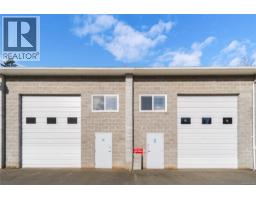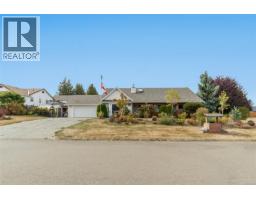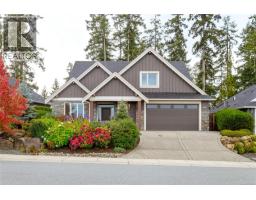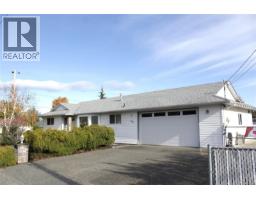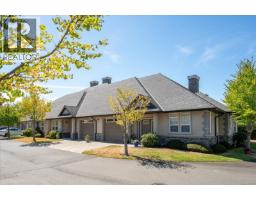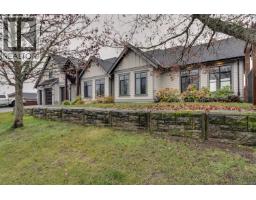472 Hampstead St Whembley Crossing, Parksville, British Columbia, CA
Address: 472 Hampstead St, Parksville, British Columbia
Summary Report Property
- MKT ID1021679
- Building TypeHouse
- Property TypeSingle Family
- StatusBuy
- Added1 weeks ago
- Bedrooms2
- Bathrooms2
- Area1468 sq. ft.
- DirectionNo Data
- Added On07 Dec 2025
Property Overview
A Perfect Blend of Comfort, Style, and Ease for Your Next Chapter Discover this beautifully crafted two-bedroom, two-bathroom residence, ideally designed for those seeking a refined yet low-maintenance lifestyle. Set on a private 3,661-square-foot lot, this home offers effortless living with thoughtful touches throughout—9-foot ceilings, rich laminate flooring, custom closet organizers, quartz countertops, a heat pump with forced air and air conditioning, a patio gas hookup, and elegant, high-end fixtures. The spacious primary suite features a walk-in closet and a serene ensuite with a seated shower—perfect for comfort and convenience. A generous kitchen with an oversized island, walk-in pantry, and open-concept design flows seamlessly into the sunlit living and dining spaces, ideal for both relaxed evenings and hosting friends. Step outside to a fenced backyard with a patio and low-maintenance landscaping, giving you more time to enjoy life rather than upkeep. A large double garage adds practical storage, while the location places you minutes from shops, restaurants, and the world-class beaches and amenities of Parksville and Qualicum. Whether you’re ready to downsize without compromise or create a stylish retreat for retirement, this home offers the perfect setting for your next chapter. Book your private showing today and experience the ease and elegance this home provides. (id:51532)
Tags
| Property Summary |
|---|
| Building |
|---|
| Level | Rooms | Dimensions |
|---|---|---|
| Main level | Entrance | 6' x 6' |
| Bathroom | 3-Piece | |
| Bedroom | 13' x 9' | |
| Bathroom | 4-Piece | |
| Primary Bedroom | 12' x 13' | |
| Laundry room | 10' x 6' | |
| Kitchen | 10' x 13' | |
| Living room/Dining room | 11' x 13' | |
| Living room/Dining room | 15' x 16' |
| Features | |||||
|---|---|---|---|---|---|
| Other | Garage | Air Conditioned | |||


























