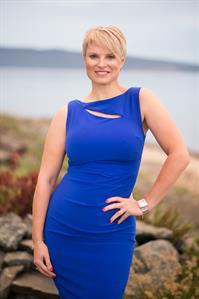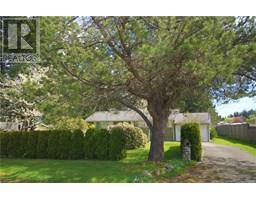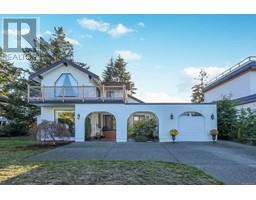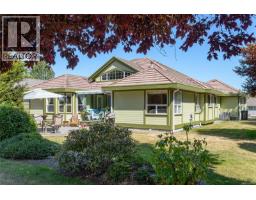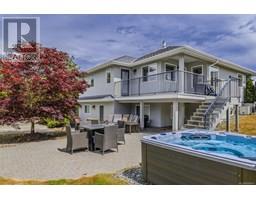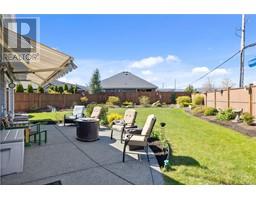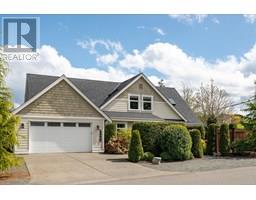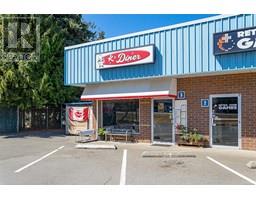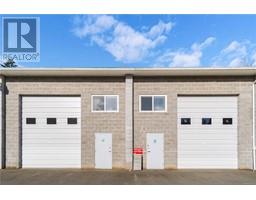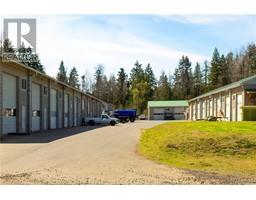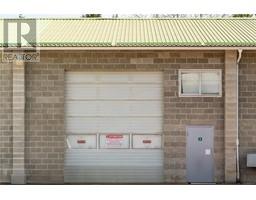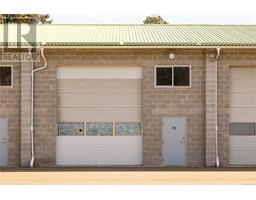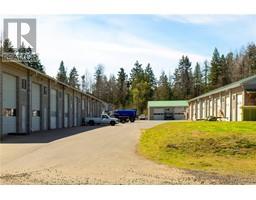6 219 Bagshaw St PIONEER MANOR, Parksville, British Columbia, CA
Address: 6 219 Bagshaw St, Parksville, British Columbia
Summary Report Property
- MKT ID1004985
- Building TypeRow / Townhouse
- Property TypeSingle Family
- StatusBuy
- Added3 weeks ago
- Bedrooms1
- Bathrooms2
- Area1085 sq. ft.
- DirectionNo Data
- Added On02 Jul 2025
Property Overview
UPDATED 55+ PATIOHOME IN PARKSVILLE...Meticously maintained, south facing, 1 bedroom plus office, 2 bathroom home. Sunlight pours through the 5 skylights. It feels like home the moment you step inside. The 1,085 square feet is thoughtfully designed with an open concept floorplan. The spacious primary bedroom has an updated ensuite with soaker tub, and a second full bathroom. Unit has it's own washing machine. Step out to your private patio and personal garden plot to enjoy your coffee. Stay cool in the summer and cozy in the winter - heat pump and A/C, and enjoy the peace of mind that comes from living in a well-run, pet-friendly 55+ community. The home is wheelchair accessible. Complex offers a gardenshed, workshop, greenhouse, and guest accomodations($20/night), with ample guest parking and a storage room. Features two Common rooms for functions. Just a short walk to Thrifty's, restaurants, shops, medical care, and the Parksville beach. This Unit is the nicest one in The Pioneer Manor. (id:51532)
Tags
| Property Summary |
|---|
| Building |
|---|
| Land |
|---|
| Level | Rooms | Dimensions |
|---|---|---|
| Main level | Entrance | 6'0 x 4'2 |
| Primary Bedroom | 17'4 x 8'11 | |
| Living room | 13'3 x 13'2 | |
| Kitchen | 11'1 x 8'6 | |
| Ensuite | 4-Piece | |
| Dining nook | 9'7 x 8'5 | |
| Dining room | 9'10 x 11'0 | |
| Storage | 11'0 x 7'10 | |
| Bathroom | 3-Piece |
| Features | |||||
|---|---|---|---|---|---|
| Central location | Curb & gutter | Level lot | |||
| Southern exposure | Partially cleared | Other | |||
| Marine Oriented | Air Conditioned | ||||




































