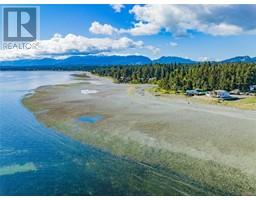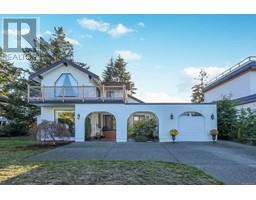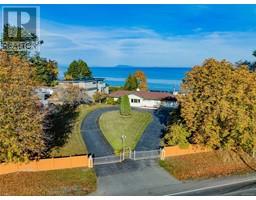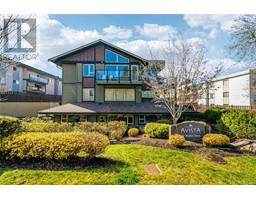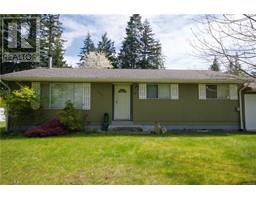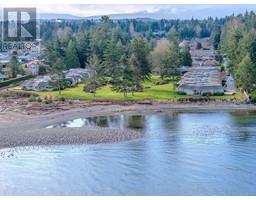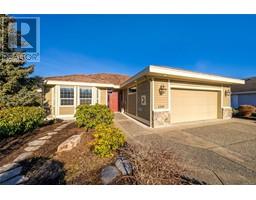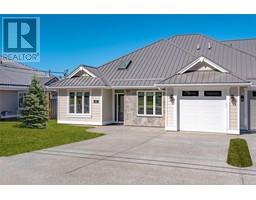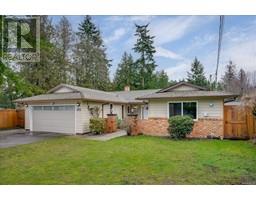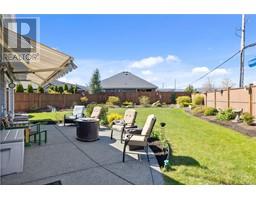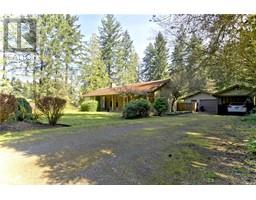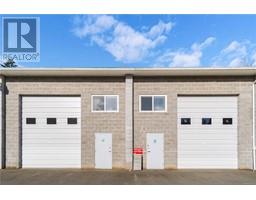747 Briarwood Dr Wembley Crossing, Parksville, British Columbia, CA
Address: 747 Briarwood Dr, Parksville, British Columbia
3 Beds2 Baths1624 sqftStatus: Buy Views : 892
Price
$859,900
Summary Report Property
- MKT ID991188
- Building TypeHouse
- Property TypeSingle Family
- StatusBuy
- Added8 weeks ago
- Bedrooms3
- Bathrooms2
- Area1624 sq. ft.
- DirectionNo Data
- Added On11 Mar 2025
Property Overview
Wembley Crossing, located walking distance to Wembley Mall offers comfortable living for those looking for the small lot easy care lifestyle. This spacious 1624 plus square foot 3 bedroom rancher offers quality living throughout. From the engineered hardwood flooring, to solid wood interior doors, 9 foot ceilings and heated bathroom floors. The bright open kitchen offers lots of cabinetry and counter space. The primary suite features double walk in closets and nice ensuite Comfortable gas heat and air conditioning make living easy. Double garage. EV charger and one of the nicest southern exposed back yards in the neighborhood. Numerous special details. New home warranty in place. Call today. (id:51532)
Tags
| Property Summary |
|---|
Property Type
Single Family
Building Type
House
Square Footage
2037 sqft
Subdivision Name
Wembley Crossing
Title
Strata
Neighbourhood Name
Parksville
Land Size
5177 sqft
Built in
2022
| Building |
|---|
Bathrooms
Total
3
Building Features
Features
Other
Square Footage
2037 sqft
Total Finished Area
1624 sqft
Heating & Cooling
Cooling
Air Conditioned
Heating Type
Forced air
Neighbourhood Features
Community Features
Pets Allowed With Restrictions, Family Oriented
Maintenance or Condo Information
Maintenance Fees
$148 Monthly
Parking
Total Parking Spaces
2
| Land |
|---|
Other Property Information
Zoning Description
CD-14
| Level | Rooms | Dimensions |
|---|---|---|
| Main level | Bedroom | 10'11 x 9'9 |
| Bathroom | 5'0 x 12'0 | |
| Bedroom | 11'4 x 9'9 | |
| Other | 4'0 x 7'0 | |
| Laundry room | 5'0 x 7'6 | |
| Ensuite | 9'3 x 8'6 | |
| Primary Bedroom | 12'0 x 14'0 | |
| Living room | 18'4 x 13'11 | |
| Kitchen | 10'0 x 13'0 | |
| Dining room | 11'7 x 13'10 |
| Features | |||||
|---|---|---|---|---|---|
| Other | Air Conditioned | ||||



















