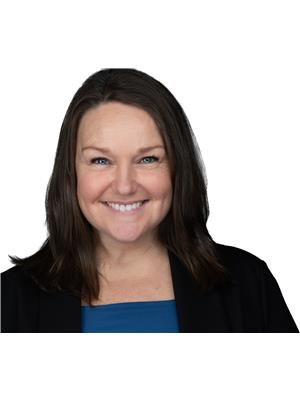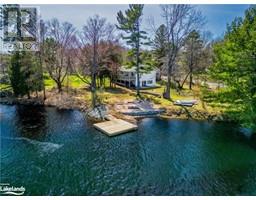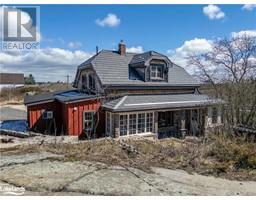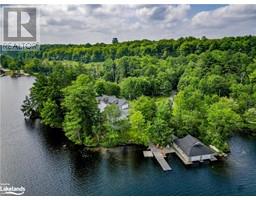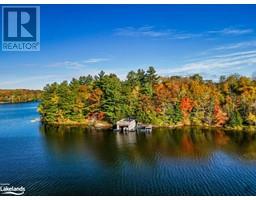3 HARRIS LAKE ROAD, Parry Sound, Unorganized, Centre Part, Ontario, CA
Address: 3 HARRIS LAKE ROAD, Parry Sound, Unorganized, Centre Part, Ontario
Summary Report Property
- MKT IDX10435805
- Building TypeHouse
- Property TypeSingle Family
- StatusBuy
- Added1 days ago
- Bedrooms5
- Bathrooms3
- Area0 sq. ft.
- DirectionNo Data
- Added On03 Dec 2024
Property Overview
Discover year-round living on Harris Lake in Wallbridge, Unorganized Township. This spacious five-bedroom, 2.5-bathroom home is fully furnished and move-in ready, making it ideal for personal use or as a rental property. The attached double garage provides secure parking, while the oversized shed offers extra storage or could be converted into a great entertainment space.\r\nThe property is perfect for outdoor living, featuring a volleyball court, ample parking, multiple decks with stunning lake views, and a large dock for easy water access. Harris Lake is a haven for fishing, boating, and exploring, with nearby crown land and access to the Magnetawan River system. Whether you're seeking a permanent home, a seasonal retreat, or an investment opportunity, this property delivers a unique blend of comfort and outdoor adventure in a serene setting. check out the virtual walk-through and multimedia tools. (id:51532)
Tags
| Property Summary |
|---|
| Building |
|---|
| Land |
|---|
| Level | Rooms | Dimensions |
|---|---|---|
| Second level | Bedroom | 2.79 m x 2.84 m |
| Bedroom | 3.38 m x 2.77 m | |
| Bedroom | 3.43 m x 2.74 m | |
| Bedroom | 2.82 m x 3.48 m | |
| Bathroom | 2.39 m x 1.27 m | |
| Bathroom | 2.62 m x 2.39 m | |
| Living room | 4.39 m x 4.09 m | |
| Dining room | 2.49 m x 2.72 m | |
| Primary Bedroom | 2.79 m x 4.42 m | |
| Main level | Foyer | 3.4 m x 3.12 m |
| Living room | 3.4 m x 4.83 m | |
| Dining room | 3.45 m x 5.87 m | |
| Kitchen | 3.4 m x 3.58 m | |
| Bathroom | 2.49 m x 2.59 m | |
| Other | 6.96 m x 7.01 m |
| Features | |||||
|---|---|---|---|---|---|
| Wooded area | Level | Attached Garage | |||
| Water Heater | Dishwasher | Dryer | |||
| Refrigerator | Stove | Washer | |||
| Window Coverings | Separate entrance | ||||


