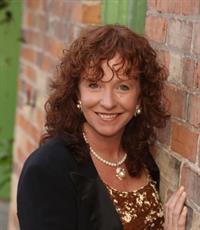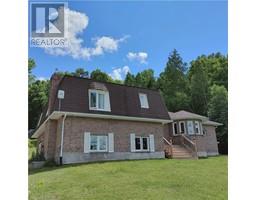7274 HIGHWAY 534, Parry Sound, Unorganized, Centre Part, Ontario, CA
Address: 7274 HIGHWAY 534, Parry Sound, Unorganized, Centre Part, Ontario
Summary Report Property
- MKT IDX10745455
- Building TypeHouse
- Property TypeSingle Family
- StatusBuy
- Added1 days ago
- Bedrooms3
- Bathrooms2
- Area0 sq. ft.
- DirectionNo Data
- Added On08 Jan 2025
Property Overview
Absolutely stunning fully furnished turnkey property with income potential!!! Sitting on 2.8 acres of natural forest with a heart shaped spring fed pond. This property also has deeded access and a triple dock on the very sought after Restoule Lake. The walk in sandy beach and dock are just minutes from the boat launch and tucked in a little cove of the lake. This serene and picturesque part of the north attracts fishermen, avid snowmobilers and nature lovers of all kinds. The wildlife is magnificent, and the sunsets over the lake will bring peace to your soul!! And that is just the outside! This 2400 square foot custom built side split has everything your heart could desire. And space for everyone. Three large bedrooms and a large bathroom with free standing tub fill the upper level. The main level features a kitchen Chefs and foodies alike would drool over!! Granite counter tops, high end appliances, and a beautiful large built in banquette overlooking spectacular views of the lake! Off the kitchen is the spacious dining room, living room, office nook and double glass doors that lead to the deck. The perfect place to barbecue or take shelter in the gazebo. Coming in from the over sized driveway and large attached, heated garage is a beautiful family room with gas fireplace and a second full 4-piece bathroom. Head to the basement and find the laundry room, cold room and a great games room with fireplace for cozy nights indoors. The current owners have established a great rental business over the last three years. They are willing to transfer the website and advertising platforms to the new owners. Rent it as much or as little as you want to help offset expenses. Mortgage can be transferable to take advantage of a 1.79 interest rate until May of 2026!! Upgrades include new water sump pump 2020, new windows 2018, docking, stairs to waterfront 2017, furnace and A/C installed in October 2021, water system 2021. (id:51532)
Tags
| Property Summary |
|---|
| Building |
|---|
| Land |
|---|
| Level | Rooms | Dimensions |
|---|---|---|
| Second level | Other | 5.03 m x 2.9 m |
| Primary Bedroom | 5.18 m x 3.66 m | |
| Bedroom | 4.57 m x 3.05 m | |
| Bedroom | 4.57 m x 3.05 m | |
| Basement | Games room | 9.45 m x 3.81 m |
| Other | 5.49 m x 3.96 m | |
| Laundry room | 3.96 m x 3.05 m | |
| Cold room | 2.44 m x 1.83 m | |
| Lower level | Family room | 6.4 m x 4.88 m |
| Bathroom | 2.51 m x 1.52 m | |
| Main level | Kitchen | 7.92 m x 4.88 m |
| Dining room | 4.27 m x 3.35 m | |
| Living room | 5.18 m x 3.35 m |
| Features | |||||
|---|---|---|---|---|---|
| Wooded area | Lighting | Attached Garage | |||
| Range | Water Treatment | Water purifier | |||
| Water Heater | Water softener | Central Vacuum | |||
| Dishwasher | Dryer | Microwave | |||
| Refrigerator | Stove | Washer | |||
| Window Coverings | Central air conditioning | Fireplace(s) | |||
| Separate Heating Controls | |||||




























