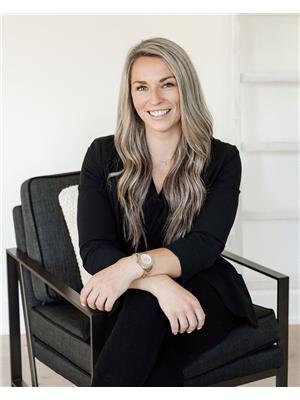756 SPRING LAKE ROAD, Parry Sound, Unorganized District (Lount), Ontario, CA
Address: 756 SPRING LAKE ROAD, Parry Sound, Unorganized District (Lount), Ontario
Summary Report Property
- MKT IDX11906998
- Building TypeHouse
- Property TypeSingle Family
- StatusBuy
- Added5 days ago
- Bedrooms4
- Bathrooms3
- Area0 sq. ft.
- DirectionNo Data
- Added On04 Jan 2025
Property Overview
Discover the endless possibilities of this beautiful 49-acre property in the unorganized township of Lount. Enjoy the spacious 33' x 54' detached shop with two self-contained living quarters above, ideal for multi-generational living or hosting guests. Surrounded by pristine natural beauty and expansive crown land, this property is a haven for outdoor enthusiasts. Enjoy serene pond views. The home itself is bathed in natural light and thoughtfully designed. The main floor features a cozy bedroom, a functional kitchen, and a screened-in mudroom that overlooks the tranquil pond, a perfect spot to unwind. The sunken living room offers a warm and inviting space for gathering with family and friends. Upstairs, you'll find three spacious bedrooms, including a luxurious 15' x 17' primary suite with a 4-piece ensuite and a Juliette balcony that captures the breathtaking views. The lower level provides additional potential with a large utility room and a bonus space ready for your personal touch. An attached garage offers convenience, while the outdoor furnace provides an efficient and cozy heating solution for year-round comfort. This remarkable property is more than a home, it's an opportunity to embrace a lifestyle surrounded by nature and tranquility. (id:51532)
Tags
| Property Summary |
|---|
| Building |
|---|
| Land |
|---|
| Level | Rooms | Dimensions |
|---|---|---|
| Second level | Bedroom | 4.39 m x 2.92 m |
| Primary Bedroom | 4.83 m x 5.44 m | |
| Bathroom | 4.47 m x 3.05 m | |
| Bathroom | 2.31 m x 2.18 m | |
| Bedroom | 3.56 m x 3.07 m | |
| Basement | Other | 4.83 m x 5.97 m |
| Main level | Laundry room | 3.07 m x 1.68 m |
| Bathroom | 2.39 m x 0.91 m | |
| Kitchen | 4.14 m x 3.05 m | |
| Living room | 3.91 m x 5.03 m | |
| Bedroom | 3.61 m x 2.95 m |
| Features | |||||
|---|---|---|---|---|---|
| Wooded area | Rolling | Detached Garage | |||
| Water Heater | Dishwasher | Dryer | |||
| Microwave | Refrigerator | Stove | |||
| Washer | Fireplace(s) | ||||












































