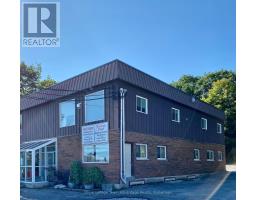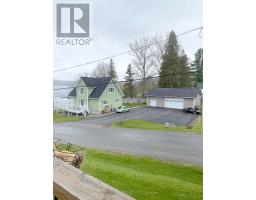4 - 21 PROSPECT STREET, Parry Sound, Ontario, CA
Address: 4 - 21 PROSPECT STREET, Parry Sound, Ontario
Summary Report Property
- MKT IDX12054641
- Building TypeApartment
- Property TypeSingle Family
- StatusBuy
- Added14 weeks ago
- Bedrooms1
- Bathrooms1
- Area0 sq. ft.
- DirectionNo Data
- Added On07 Apr 2025
Property Overview
scape to your cottage country paradise without the waterfront tax burden! Nestled in the heart of Parry Sound's most sought-after neighborhood, this stunning one-bedroom, main-level condo is your ticket to serenity just steps from the beach, scenic trails, a charming park, and the breathtaking Georgian Bay. Savor vibrant sunset skies over the Bay from your private balcony, a daily spectacle that never gets old. Inside, soaring high ceilings and a chic open-concept layout greet you, freshly updated and move-in ready, perfect for first-time buyers, retirees, or snowbirds craving a hassle-free retreat. Imagine unwinding in a space tailored for peace: no pets (save for brief visitor stays) and no short-term rentals ensure tranquility reigns. Approved for a new living area window, this gem invites natural light to flood in, enhancing its airy allure. With one assigned parking spot, ample public parking nearby, and Parry Sounds vibrant offering shopping, schools, arts, and endless all-season adventures at your fingertips, this is more than a home; it's a lifestyle. Your Georgian Bay escape awaits, right outside your door. (id:51532)
Tags
| Property Summary |
|---|
| Building |
|---|
| Level | Rooms | Dimensions |
|---|---|---|
| Main level | Bedroom | 3.17 m x 2.67 m |
| Living room | 3.41 m x 4.24 m | |
| Kitchen | 2.15 m x 1.73 m | |
| Bathroom | 2.15 m x 1.72 m |
| Features | |||||
|---|---|---|---|---|---|
| Balcony | No Garage | Stove | |||
| Refrigerator | Storage - Locker | ||||























