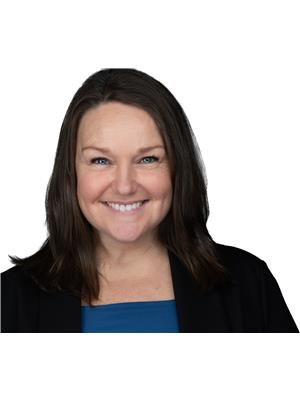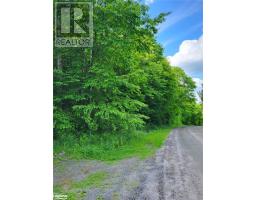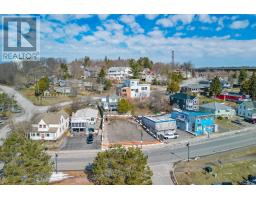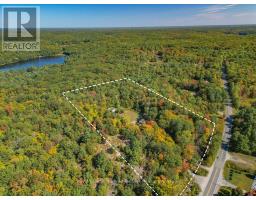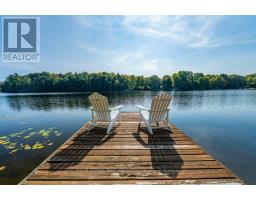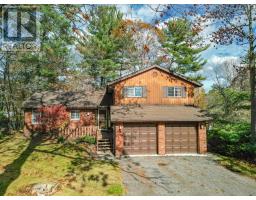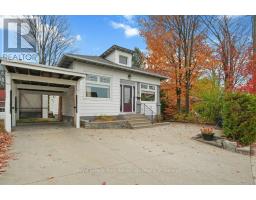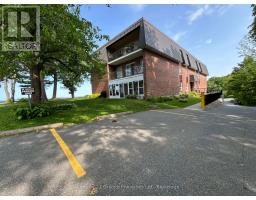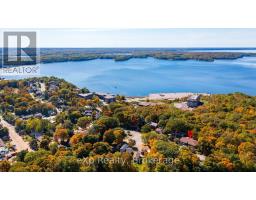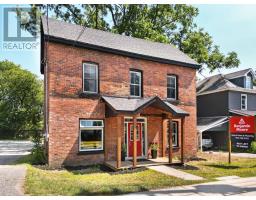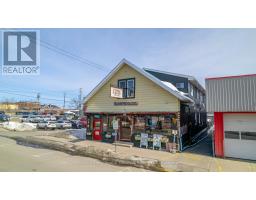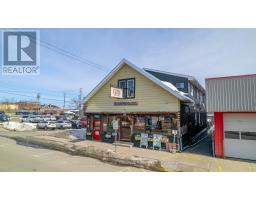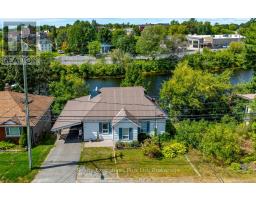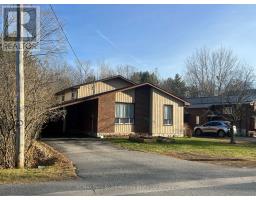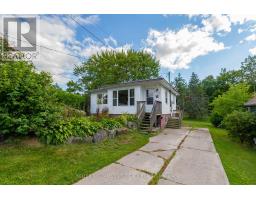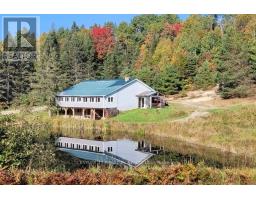8 EDWARD STREET, Parry Sound, Ontario, CA
Address: 8 EDWARD STREET, Parry Sound, Ontario
Summary Report Property
- MKT IDX12347235
- Building TypeHouse
- Property TypeSingle Family
- StatusBuy
- Added18 weeks ago
- Bedrooms4
- Bathrooms2
- Area700 sq. ft.
- DirectionNo Data
- Added On21 Aug 2025
Property Overview
8 Edward Street - Room for everyone plus income potential. This welcoming home is set up to work for you whether you're looking for space for the whole family, room for extended family or a way to help with the mortgage. Upstairs you'll find a bright friendly foyer that opens into a comfortable living and dining space. The kitchen walks out to a sunny back deck perfect for morning coffee or evening BBQs. Three bedrooms each with a closet and a full 4-piece bathroom complete the main floor. Downstairs the in-law suite has its own kitchen, family room, 3-piece bath and two bedrooms. There's a shared laundry area and a handy walk-up side entrance for privacy and convenience. Currently bringing in solid rental income this home is ready to keep working for its next owner whether that's you living upstairs and renting downstairs or simply enjoying the whole space. (id:51532)
Tags
| Property Summary |
|---|
| Building |
|---|
| Land |
|---|
| Level | Rooms | Dimensions |
|---|---|---|
| Lower level | Family room | 3.69 m x 2.93 m |
| Kitchen | 3.27 m x 2.43 m | |
| Bedroom | 3.05 m x 3 m | |
| Utility room | 3.63 m x 4.18 m | |
| Laundry room | 2.2 m x 2.31 m | |
| Bedroom | 3.28 m x 3.05 m | |
| Main level | Foyer | 1 m x 1 m |
| Living room | 4.82 m x 5.16 m | |
| Dining room | 2.6 m x 1.77 m | |
| Kitchen | 2.57 m x 3.75 m | |
| Bedroom | 3.71 m x 2.52 m | |
| Bedroom 2 | 3.72 m x 2.93 m | |
| Bedroom 3 | 2.52 m x 3.77 m |
| Features | |||||
|---|---|---|---|---|---|
| Level | In-Law Suite | No Garage | |||
| All | Blinds | Dishwasher | |||
| Dryer | Hood Fan | Stove | |||
| Washer | Refrigerator | Walk out | |||
| Central air conditioning | |||||




























