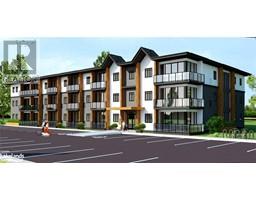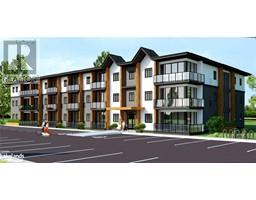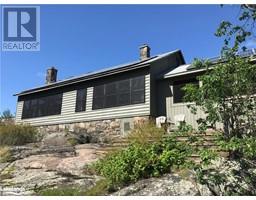51 GEORGE Street Unit# 305 Parry Sound, Parry Sound, Ontario, CA
Address: 51 GEORGE Street Unit# 305, Parry Sound, Ontario
Summary Report Property
- MKT ID40608405
- Building TypeApartment
- Property TypeSingle Family
- StatusRent
- Added22 weeks ago
- Bedrooms1
- Bathrooms1
- AreaNo Data sq. ft.
- DirectionNo Data
- Added On19 Jun 2024
Property Overview
Welcome to the George, a brand new apartment community nestled in the picturesque town of Parry Sound. This purpose-built rental building offers a total of 36 well-designed units, featuring a variety of 1 and 2 bedroom floor plans ranging from 500 square feet to 925 square feet. These spacious living spaces come equipped with a full modern appliance package, exquisite fixtures and finishes, balconies and individually controlled thermostats. The building is wired for fibre optics. Enjoy direct access from the property to Parry Sound's fitness trail comprised of 5 km of well-maintained pathways winding along the rugged shoreline of Georgian Bay. Located only minutes from Parry Sound's amenities including grocery stores, big box stores, hospital, clinics, veterinarians, schools, shopping, dining & all of the natural amenities Parry Sound and Georgian Bay have to offer. Each residence includes one parking space. Additional parking can be rented for $50/month per space. The George is a pet friendly community, certain breed and size restrictions may apply. No short term rentals, 12+ month terms only. Occupancy August 2024. Contact today for your opportunity to reserve your place in Parry Sound's trendiest new rental building, The George. Welcome home. Images are artist's interpretations. (id:51532)
Tags
| Property Summary |
|---|
| Building |
|---|
| Land |
|---|
| Level | Rooms | Dimensions |
|---|---|---|
| Main level | Bedroom | 9'0'' x 15'0'' |
| Living room | 9'0'' x 14'0'' | |
| 3pc Bathroom | 5' x 9' | |
| Kitchen | 7'0'' x 13'0'' | |
| Foyer | 5' x 10' |
| Features | |||||
|---|---|---|---|---|---|
| Balcony | Dishwasher | Dryer | |||
| Refrigerator | Stove | Washer | |||
| Wall unit | |||||





























