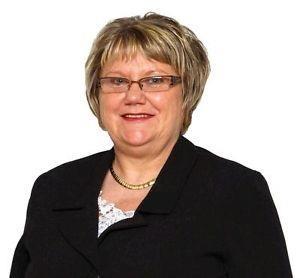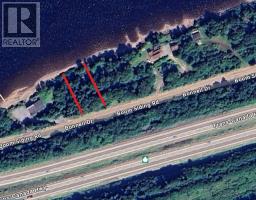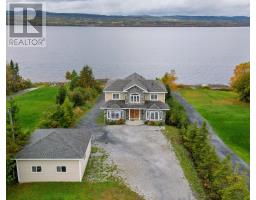28 Bowater Boulevard, Pasadena, Newfoundland & Labrador, CA
Address: 28 Bowater Boulevard, Pasadena, Newfoundland & Labrador
Summary Report Property
- MKT ID1283273
- Building TypeHouse
- Property TypeSingle Family
- StatusBuy
- Added23 weeks ago
- Bedrooms5
- Bathrooms6
- Area6397 sq. ft.
- DirectionNo Data
- Added On03 Apr 2025
Property Overview
Executive living at its finest! Welcome to this stunning executive 6397 sq ft.,5 bed, 6 bath, Arts & Crafts style, walk out bungalow in the sought after neighborhood of South Brook Point, Pasadena. Located on a 0.61-acre lot with 228ft of sandy beachfront access, this home is truly the best lake front property in Western NL. A large open concept, custom oak kitchen includes high-end appliances and solid surface Corian countertops plus a large walk-in pantry. Overlooking the kitchen is the large 12-14 guest dining room with 1 of 3 wood burning fireplaces, a custom oak tray ceiling above and a stunning lake side view. Just off the kitchen is a sun/family room with a redwood cedar ceiling, a 2nd wood burning fireplace, & a large window to enjoy lake views year-round. The Primary bdrm has a breathtaking view of the lake & includes a large walk-in closet with custom cabinetry & a large ensuite with dual sinks, a jetted soaker tub & steam shower for ultimate relaxation! On the main floor is 2nd bdrm with its own ensuite, & a den-office that could easily be a 3rd bdrm. Down the hall is the main floor laundry room, a 2-pc bath,& mud room with access to a 3-bay garage. Above the garage is a large office with adjoining bdrm & a 3pc bath; this would make an excellent in-law or nanny suite. The fully finished, walk-out basement has 2 large bdrms, 3pc bath, a large family room with the 3rd wood burning fireplace, a theater room & an additional lower garage for storing all your outdoor toys with easy access to the lake. The enormous green space backyard includes a small vegetable garden area, a fire pit with stone walkways to the large 550 sq ft deck to entertain guests and taking in the lake views and breathtaking sunsets & access to the beach. An ideal home for professionals, work-from-home folks or for a family looking for a safe “Investment in a Lifestyle”. (id:51532)
Tags
| Property Summary |
|---|
| Building |
|---|
| Land |
|---|
| Level | Rooms | Dimensions |
|---|---|---|
| Second level | Bath (# pieces 1-6) | 3pc |
| Bedroom | 10.4x13.6 | |
| Office | 14x11.4 | |
| Office | 13.8x22.6 | |
| Lower level | Recreation room | 22.4x14.10 |
| Bath (# pieces 1-6) | 3pc | |
| Bedroom | 14.2x11.2 | |
| Bedroom | 17.2x14.4 | |
| Foyer | 11.0x17.10 | |
| Family room/Fireplace | 40.6x24.7 | |
| Main level | Mud room | 12.2x10 |
| Not known | 3 bay 967sq ft | |
| Bath (# pieces 1-6) | 2pc | |
| Laundry room | 8.3x6.6 | |
| Dining nook | 6.3x5.4 | |
| Not known | 9.6x6.6 | |
| Ensuite | 3pc | |
| Bedroom | 12.8x12.4 | |
| Ensuite | 14.11x8.1 | |
| Primary Bedroom | 13.9x14.6 | |
| Den | 12.10x14.9 | |
| Dining room | 13x15.7 | |
| Kitchen | 19x15.7 | |
| Family room/Fireplace | 17.5x14.4 | |
| Foyer | 7.4x16.1 |
| Features | |||||
|---|---|---|---|---|---|
| Attached Garage | Garage(3) | Cooktop | |||
| Dishwasher | Refrigerator | Microwave | |||
| Oven - Built-In | Washer | Dryer | |||
| Air exchanger | |||||






















































