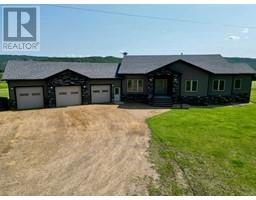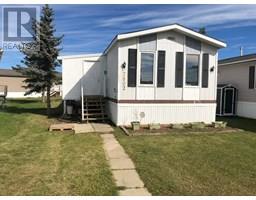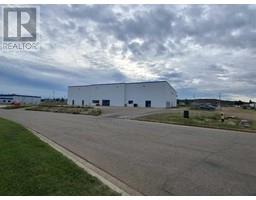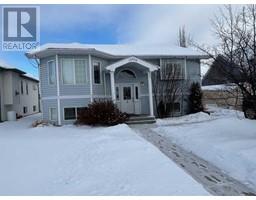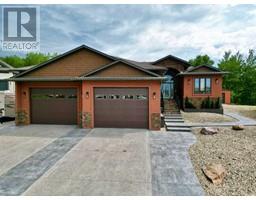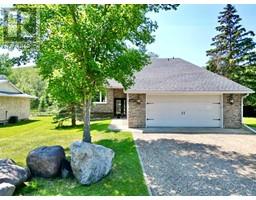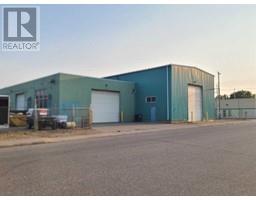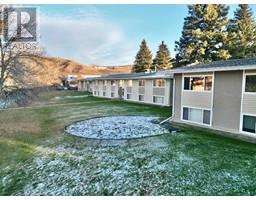10514 101 Street South End, Peace River, Alberta, CA
Address: 10514 101 Street, Peace River, Alberta
Summary Report Property
- MKT IDA2127745
- Building TypeHouse
- Property TypeSingle Family
- StatusBuy
- Added36 weeks ago
- Bedrooms4
- Bathrooms2
- Area1122 sq. ft.
- DirectionNo Data
- Added On01 Jul 2024
Property Overview
Looking for a unique advantage of being situated on a double lot? Explore this recently renovated 1120 square foot residence located in the south end of peace river. Walk inside you will find a tastefully renovated kitchen and spacious living room. Continuing through the home there is three well-appointed bedrooms to accommodate a growing family and generous four piece bathroom on the main level. The finished basement has its own living room/office area, additional bedroom and 3 piece bathroom. Make your way outside you will notice a spacious fenced yard with a fenced garden. Beside the garden you will find a insulated double car garage with power. A gas line has been ran to the garage as well ready for a heater to be installed. In the back yard there is a large concrete pad perfect for RV storage. Many updates have been made to this property like PVC windows, new electrical panel, updated plumbing, new flooring, updated doors and landscaping. The roof shingles have been recently replaced, ensuring peace of mind for years to come. (id:51532)
Tags
| Property Summary |
|---|
| Building |
|---|
| Land |
|---|
| Level | Rooms | Dimensions |
|---|---|---|
| Lower level | 3pc Bathroom | 7.50 Ft x 9.58 Ft |
| Bedroom | 16.92 Ft x 12.92 Ft | |
| Main level | Bedroom | 10.67 Ft x 11.58 Ft |
| Bedroom | 8.25 Ft x 10.33 Ft | |
| Bedroom | 11.75 Ft x 11.75 Ft | |
| 4pc Bathroom | 8.17 Ft x 6.00 Ft |
| Features | |||||
|---|---|---|---|---|---|
| See remarks | Level | Detached Garage(2) | |||
| Parking Pad | Refrigerator | Range - Gas | |||
| Dishwasher | Washer & Dryer | None | |||

































