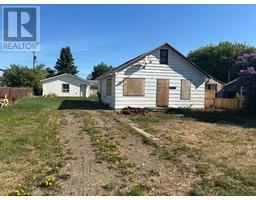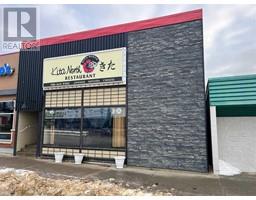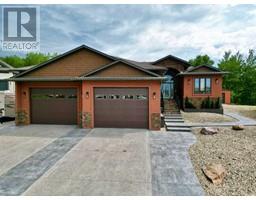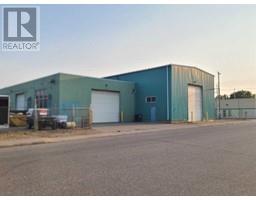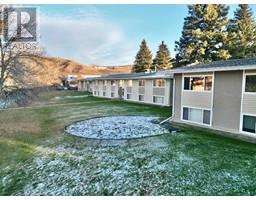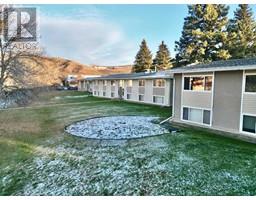7909 94 Street North End, Peace River, Alberta, CA
Address: 7909 94 Street, Peace River, Alberta
Summary Report Property
- MKT IDA2182689
- Building TypeHouse
- Property TypeSingle Family
- StatusBuy
- Added4 weeks ago
- Bedrooms3
- Bathrooms3
- Area1620 sq. ft.
- DirectionNo Data
- Added On12 Dec 2024
Property Overview
Charming North End Home on River Road! Discover this beautifully updated home, offering a perfect blend of comfort and functionality. With three good sized bedrooms upstairs, it’s ideal for families of all sizes. The open-concept layout features a spacious kitchen with an island, abundant cabinetry, and seamless flow into the living spaces. Enjoy the character of a sunken living room and a cozy sunken family room, complete with a fireplace to warm your evenings. Recent renovations include paint, updated flooring in the basement as well as upgraded main bathroom, and a modernized en-suite. The basement is thoughtfully designed, boasting a quaint den, a flexible game room area, and a large cold room. Outside, the expansive yard is perfect for entertaining or relaxation, with plenty of space for RV parking or other vehicles with a separate driveway. This home is a must-see! Spacious, stylish, and move-in ready. Call for your appointment to view. (id:51532)
Tags
| Property Summary |
|---|
| Building |
|---|
| Land |
|---|
| Level | Rooms | Dimensions |
|---|---|---|
| Basement | 3pc Bathroom | Measurements not available |
| Main level | Bedroom | 12.92 Ft x 10.00 Ft |
| Bedroom | 9.42 Ft x 9.75 Ft | |
| Primary Bedroom | 13.00 Ft x 13.50 Ft | |
| 4pc Bathroom | Measurements not available | |
| 3pc Bathroom | Measurements not available |
| Features | |||||
|---|---|---|---|---|---|
| No Smoking Home | Level | Attached Garage(2) | |||
| Other | RV | Refrigerator | |||
| Range - Electric | Dishwasher | Microwave Range Hood Combo | |||
| Washer & Dryer | Central air conditioning | ||||






































