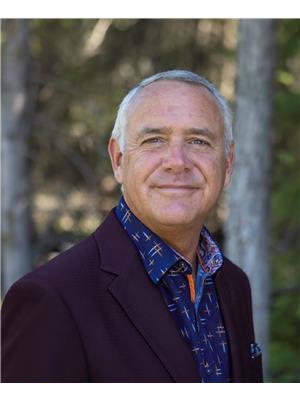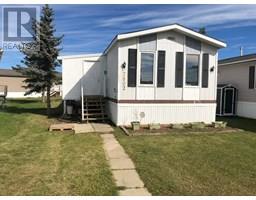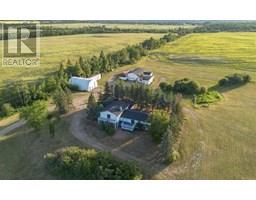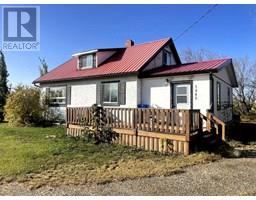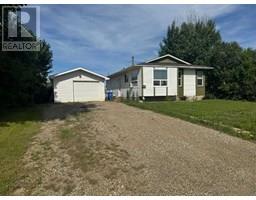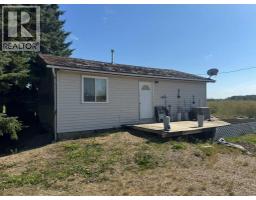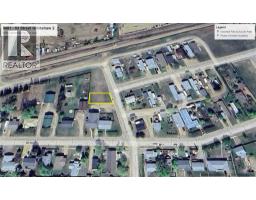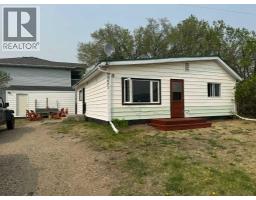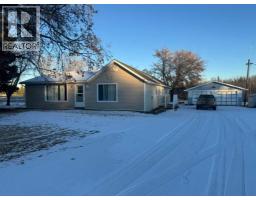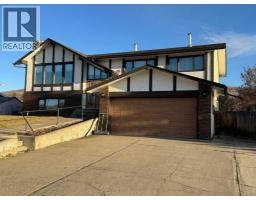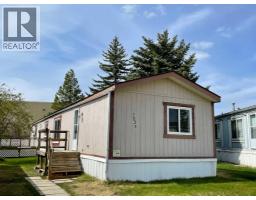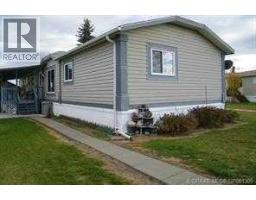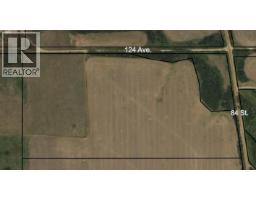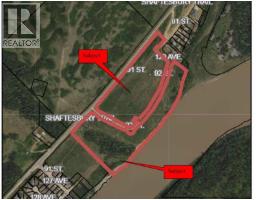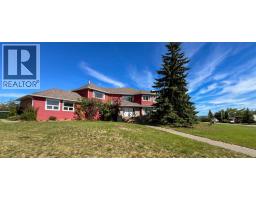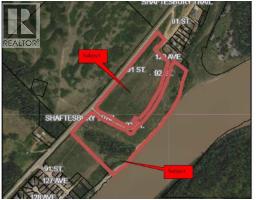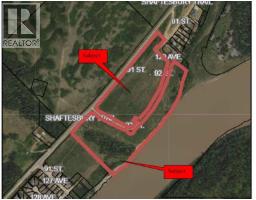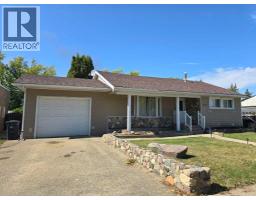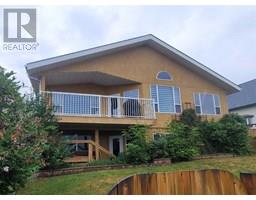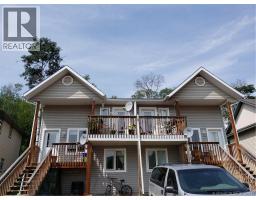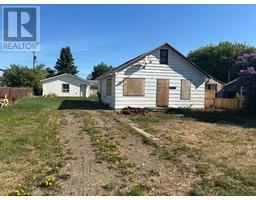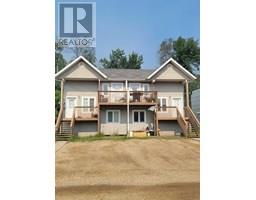8005 94 Street North End, Peace River, Alberta, CA
Address: 8005 94 Street, Peace River, Alberta
Summary Report Property
- MKT IDA2263376
- Building TypeHouse
- Property TypeSingle Family
- StatusBuy
- Added17 weeks ago
- Bedrooms4
- Bathrooms3
- Area1380 sq. ft.
- DirectionNo Data
- Added On10 Oct 2025
Property Overview
Welcome to this well-maintained 4-bedroom, 2.5-bath one owner home in the desirable north end near schools and recreation. Built in 1974 and offering 1,380 sq. ft., this home boasts breathtaking views of the river and rolling hills to the west.Upstairs, you’ll find three spacious bedrooms, including a primary suite with a 2-piece ensuite, plus a full bathroom. The large living and dining areas are perfect for entertaining while enjoying the stunning scenery.The lower level features a huge family room complete with a fireplace and bar, ideal for cozy gatherings. There’s also a fourth bedroom, an office/bonus room, a large laundry/furnace room, and a dedicated workshop for all your projects.Outside, the partially fenced backyard offers plenty of space for outdoor enjoyment, and the detached two-car garage provides ample storage and parking. A new roof was installed in 2018, new windows in 2017, along with the hot water tank also in 2017.Located on River Road, this home offers the perfect balance of tranquility and convenience, with beautiful views of the river. The seller is offering $10,000.00 cash back upon closing for renovations. Don’t miss this opportunity, text or call to schedule your viewing today! (id:51532)
Tags
| Property Summary |
|---|
| Building |
|---|
| Land |
|---|
| Level | Rooms | Dimensions |
|---|---|---|
| Basement | Family room | 28.33 Ft x 16.83 Ft |
| Laundry room | 13.00 Ft x 10.58 Ft | |
| 3pc Bathroom | 7.33 Ft x 6.67 Ft | |
| Sauna | 5.92 Ft x 5.33 Ft | |
| Office | 10.17 Ft x 9.42 Ft | |
| Bedroom | 11.17 Ft x 9.42 Ft | |
| Workshop | 12.83 Ft x 9.08 Ft | |
| Main level | Kitchen | 12.92 Ft x 9.00 Ft |
| Dining room | 13.33 Ft x 9.08 Ft | |
| Living room | 16.00 Ft x 15.17 Ft | |
| Bedroom | 10.42 Ft x 9.92 Ft | |
| 4pc Bathroom | 9.33 Ft x 4.92 Ft | |
| Bedroom | 11.92 Ft x 10.42 Ft | |
| Primary Bedroom | 12.92 Ft x 12.42 Ft | |
| 2pc Bathroom | 5.58 Ft x 5.00 Ft |
| Features | |||||
|---|---|---|---|---|---|
| Level | Sauna | Detached Garage(2) | |||
| Other | Refrigerator | Range - Electric | |||
| Dishwasher | Garage door opener | Washer & Dryer | |||
| None | |||||


















































