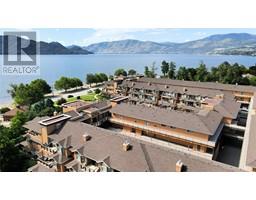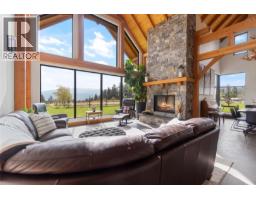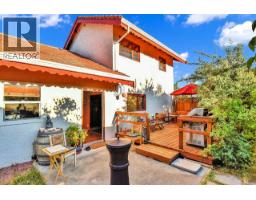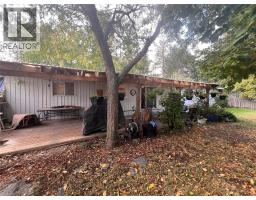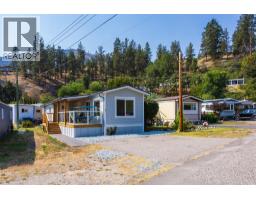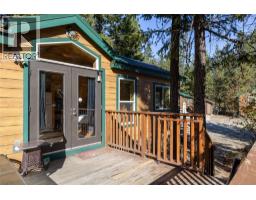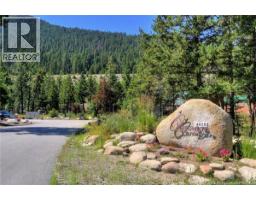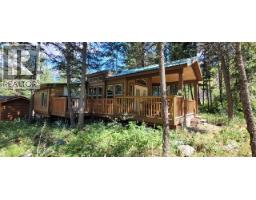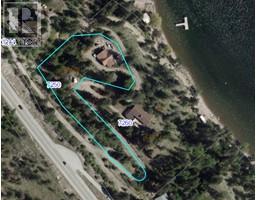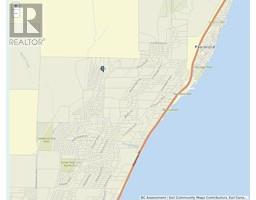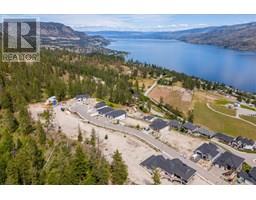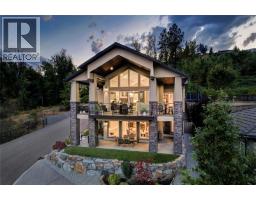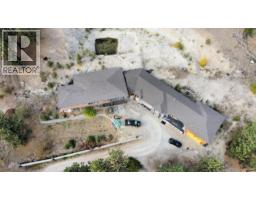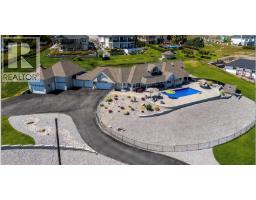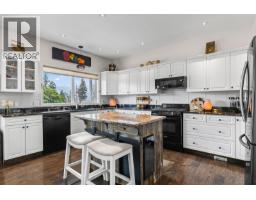4188 6 Avenue Peachland, Peachland, British Columbia, CA
Address: 4188 6 Avenue, Peachland, British Columbia
Summary Report Property
- MKT ID10364754
- Building TypeHouse
- Property TypeSingle Family
- StatusBuy
- Added3 weeks ago
- Bedrooms2
- Bathrooms2
- Area1809 sq. ft.
- DirectionNo Data
- Added On03 Oct 2025
Property Overview
Bright One-Level Home backing onto trails and nature at your doorstep. Discover the ease of one-level living in this well-maintained 2 bedroom + den, 2 bathroom home offering just over 1,800 sq. ft. of thoughtfully designed space. Step inside to find a large sitting room with floor-to-ceiling windows that fill the home with natural light, a sunken living room, and an open-concept layout perfect for both relaxing and entertaining. The home features hardwood and ceramic flooring and has been lovingly cared for.... detached double garage/workshop... Situated on a .24-acre lot backing onto crown land and walking trails, this property provides both privacy and direct access to nature. The quiet, highly desirable Peachland neighborhood offers a welcoming community feel while keeping you close to Okanagan Lake, shopping, dining, and local amenities. A rare opportunity to enjoy comfort, convenience, and natural surroundings—all in one beautiful package. (id:51532)
Tags
| Property Summary |
|---|
| Building |
|---|
| Land |
|---|
| Level | Rooms | Dimensions |
|---|---|---|
| Main level | Utility room | 2'7'' x 8'7'' |
| Laundry room | 7'10'' x 8'8'' | |
| Primary Bedroom | 12'11'' x 12'11'' | |
| 5pc Bathroom | 9'11'' x 9'3'' | |
| Bedroom | 13'3'' x 10' | |
| Sunroom | 19'8'' x 16'10'' | |
| 2pc Bathroom | 5'5'' x 5'4'' | |
| Dining room | 1'3'' x 13'11'' | |
| Pantry | 11'3'' x 8'10'' | |
| Kitchen | 17'3'' x 11'10'' | |
| Family room | 10' x 11' | |
| Living room | 12'10'' x 13' | |
| Foyer | 10'2'' x 6'3'' | |
| Secondary Dwelling Unit | Other | 25'2'' x 27'5'' |
| Features | |||||
|---|---|---|---|---|---|
| Additional Parking | Street | Other | |||
| Oversize | See Remarks | ||||

























































































