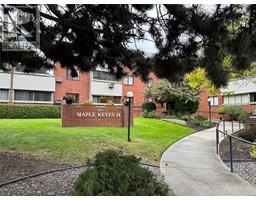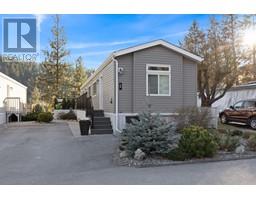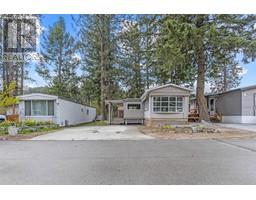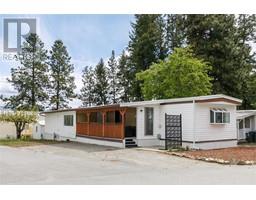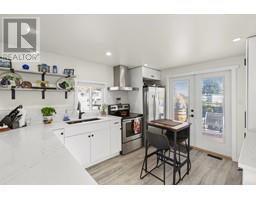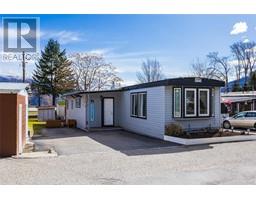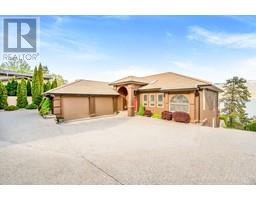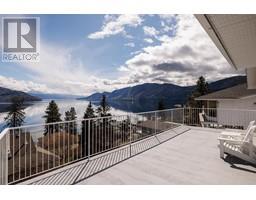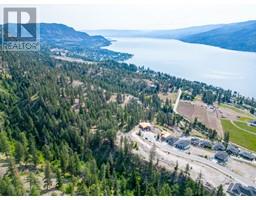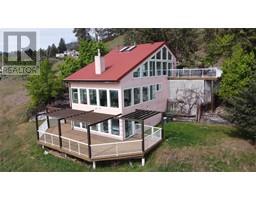5300 Huston Road Unit# 211 Peachland, Peachland, British Columbia, CA
Address: 5300 Huston Road Unit# 211, Peachland, British Columbia
Summary Report Property
- MKT ID10304718
- Building TypeRow / Townhouse
- Property TypeSingle Family
- StatusBuy
- Added1 weeks ago
- Bedrooms3
- Bathrooms3
- Area2023 sq. ft.
- DirectionNo Data
- Added On19 Jun 2024
Property Overview
NEW PRICE! Welcome to an unparalleled gem nestled in the heart of picturesque Peachland! This exceptional townhome offers a multitude of features boasting an enclosed double garage for ample parking and storage. An abundance of natural light that floods the interior, highlighting views of Okanagan Lake from the oversized 20 x 5 deck. Impeccably maintained, this residence showcases a spacious kitchen adorned with vistas of the lake. Entertain with ease in the generous dining room and seamlessly connected open-concept living area. The primary bedroom features a walk-in closet and ensuite. The second of three bedrooms has a sliding glass door opening onto the private back yard. A perfect room for a den, office, or used as a second bedroom. Downstairs has a sizeable den, a third bedroom, full 3 piece bathroom with new walk-in shower, and a Laundry/utility room. Situated as an end unit within The Terraces community. Enjoy the convenience of minimal upkeep and low strata fees, while enjoying the luxury of having the lawn maintenance taken care of for you. Take advantage of the available community RV parking, catering to your RV storage needs. Positioned in a prime location within the development. Minutes away are downtown Peachland, Beach Ave, grocery stores, liquor outlets, and a host of other amenities. Don't miss the opportunity to make this exquisite residence your own. Low strata fee only: $180 per mo (id:51532)
Tags
| Property Summary |
|---|
| Building |
|---|
| Level | Rooms | Dimensions |
|---|---|---|
| Basement | Den | 14'3'' x 12'9'' |
| Bedroom | 10' x 9'9'' | |
| 3pc Bathroom | 8'8'' x 5' | |
| Laundry room | 10' x 6' | |
| Main level | 3pc Bathroom | 9'3'' x 5' |
| Bedroom | 10'5'' x 10'6'' | |
| 3pc Ensuite bath | 7'6'' x 7'5'' | |
| Primary Bedroom | 13'3'' x 12' | |
| Dining room | 12'6'' x 10' | |
| Kitchen | 10'5'' x 10' | |
| Living room | 14'6'' x 12' |
| Features | |||||
|---|---|---|---|---|---|
| Attached Garage(2) | Central air conditioning | ||||








































