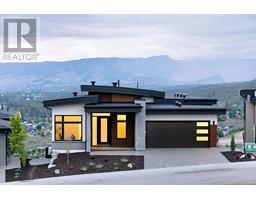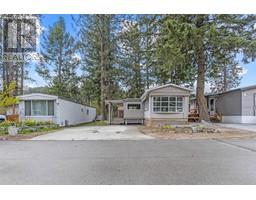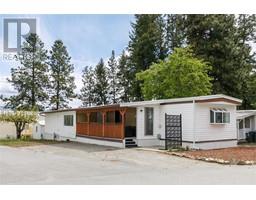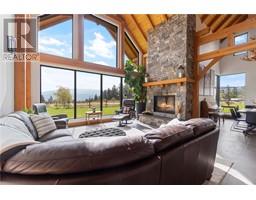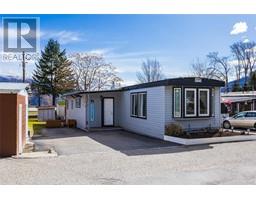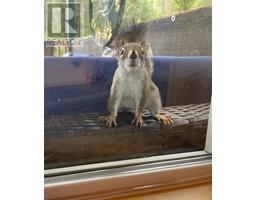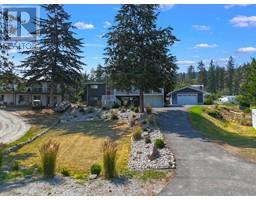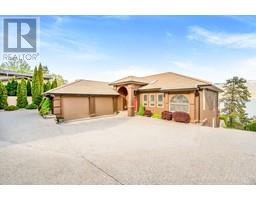6095 Jackson Crescent Peachland, Peachland, British Columbia, CA
Address: 6095 Jackson Crescent, Peachland, British Columbia
Summary Report Property
- MKT ID10314407
- Building TypeHouse
- Property TypeSingle Family
- StatusBuy
- Added13 weeks ago
- Bedrooms6
- Bathrooms4
- Area4481 sq. ft.
- DirectionNo Data
- Added On14 Aug 2024
Property Overview
Welcome to this amazing home with an excellent location and breathtaking views! As you step inside, you'll be captivated by the million-dollar view. This 6-bedroom, 4-bathroom home has been recently renovated while still preserving some original features such as the wood beam ceilings. The main floor features a spacious living area great for entertaining, high vaulted ceilings and a cozy fireplace, creating a warm and inviting atmosphere. Enjoy your morning coffee while looking through the large picture windows that allow an abundance of natural light to flood the space, providing unobstructed views of Okanagan Lake. The spacious lower level is well-suited for guests, multigenerational living, or tenants and offers access to the pool for a cool dip. This property is a must-see to truly appreciate its spectacular features. (id:51532)
Tags
| Property Summary |
|---|
| Building |
|---|
| Level | Rooms | Dimensions |
|---|---|---|
| Basement | Storage | 32'5'' x 14'10'' |
| Utility room | 6'1'' x 14'9'' | |
| Main level | Foyer | 17'8'' x 15' |
| Storage | 4'7'' x 4'1'' | |
| Sunroom | 7'9'' x 20' | |
| Dining nook | 11'1'' x 15'1'' | |
| Living room | 21'9'' x 16'4'' | |
| Kitchen | 14'4'' x 15'1'' | |
| Dining room | 14'1'' x 15'4'' | |
| Full bathroom | 8'8'' x 5'10'' | |
| 3pc Ensuite bath | 7'9'' x 5'7'' | |
| 2pc Ensuite bath | 7'4'' x 4'1'' | |
| Bedroom | 16'2'' x 9'10'' | |
| Bedroom | 17'5'' x 15'7'' | |
| Bedroom | 16'1'' x 9'10'' | |
| Primary Bedroom | 17'5'' x 14' | |
| Additional Accommodation | Bedroom | 13'8'' x 14'9'' |
| Kitchen | 15'1'' x 10'1'' | |
| Living room | 25'3'' x 16'1'' | |
| Dining room | 22'10'' x 9'8'' | |
| Bedroom | 15'3'' x 20' | |
| Full bathroom | 7' x 9'8'' |
| Features | |||||
|---|---|---|---|---|---|
| Cul-de-sac | Balcony | Attached Garage(2) | |||
| Refrigerator | Dishwasher | Dryer | |||
| Oven - Electric | Microwave | Washer | |||
| Central air conditioning | |||||






































