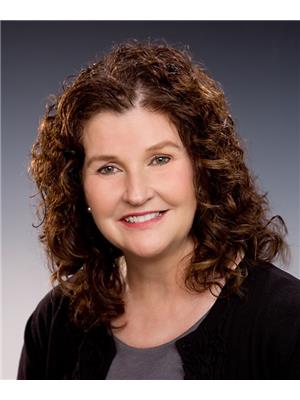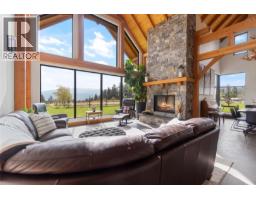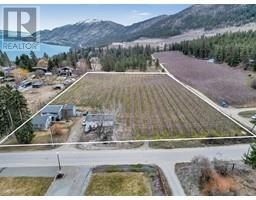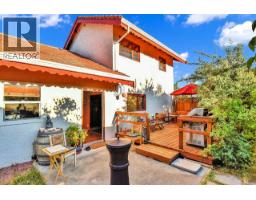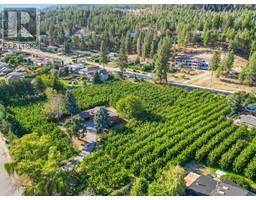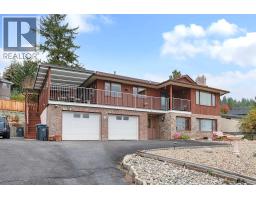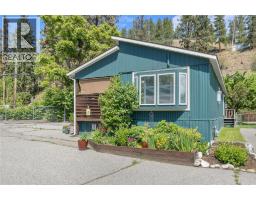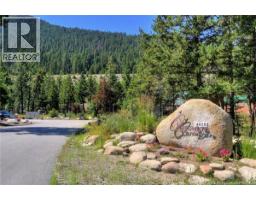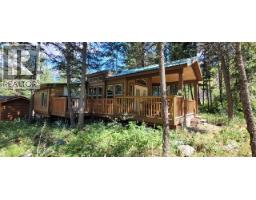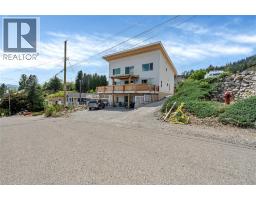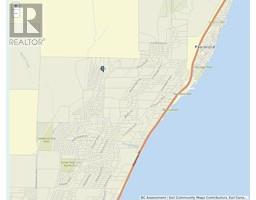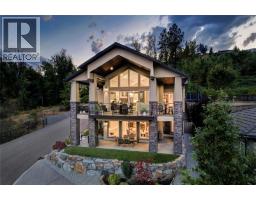6207 Whinton Crescent Peachland, Peachland, British Columbia, CA
Address: 6207 Whinton Crescent, Peachland, British Columbia
Summary Report Property
- MKT ID10342743
- Building TypeHouse
- Property TypeSingle Family
- StatusBuy
- Added21 weeks ago
- Bedrooms3
- Bathrooms2
- Area1777 sq. ft.
- DirectionNo Data
- Added On10 Apr 2025
Property Overview
Welcome Potential Buyers! We are excited to present an incredible opportunity to own a character home in a superb location offering sweeping 180-degree lake & mountain views. And, by the way, a .459 acre flat lot, almost unheard of in the area. What is a character property? Character properties are historical buildings with a ton of “personality”! They are unique, sometimes quirky but most of all they have not been made from the same “cookie cutter” mould that everything else nowadays has been made from. The primary value is underlined by the fact that they are a “few of a kind. Societies adopt modern building methods but end up living in houses almost identical to each other. You will NOT find this here. Built in 1927 this home has been extensively, and tastefully renovated with no expenses spared. Detached 450 sq. ft. garage/workshop plus a 200 sq. ft. detached cold storage building. There are beautiful outdoor living spaces, plenty of parking for any recreational vehicles or perhaps you simply want to add more of what you dream of. Oh! check out the YouTube video. Just copy and paste the link. This home is brought to you by Royal LePage Locations West. (id:51532)
Tags
| Property Summary |
|---|
| Building |
|---|
| Land |
|---|
| Level | Rooms | Dimensions |
|---|---|---|
| Second level | Primary Bedroom | 16'9'' x 7'8'' |
| Bedroom | 7'6'' x 10'3'' | |
| Bedroom | 9'8'' x 10'3'' | |
| 3pc Bathroom | 9'1'' x 7'3'' | |
| Main level | Other | 23'4'' x 9'8'' |
| 3pc Bathroom | 6'7'' x 9'7'' | |
| Office | 10'4'' x 9'8'' | |
| Mud room | 7'10'' x 5'9'' | |
| Dining room | 17'2'' x 11'2'' | |
| Family room | 18'2'' x 9'8'' | |
| Living room | 17'3'' x 13'7'' | |
| Kitchen | 9'10'' x 16'6'' | |
| Secondary Dwelling Unit | Other | 16'4'' x 13'9'' |
| Features | |||||
|---|---|---|---|---|---|
| Level lot | Detached Garage(2) | Refrigerator | |||
| Dishwasher | Range - Electric | Microwave | |||
| Washer & Dryer | Heat Pump | Wall unit | |||










































































