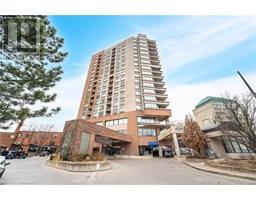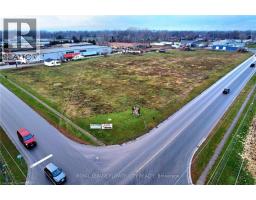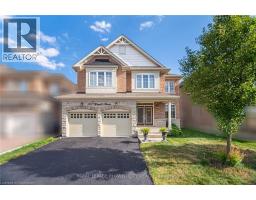376 HANSEN Road N BRMD - Madoc, Peel, Ontario, CA
Address: 376 HANSEN Road N, Peel, Ontario
5 Beds3 Baths2553 sqftStatus: Buy Views : 797
Price
$899,999
Summary Report Property
- MKT ID40753490
- Building TypeHouse
- Property TypeSingle Family
- StatusBuy
- Added4 weeks ago
- Bedrooms5
- Bathrooms3
- Area2553 sq. ft.
- DirectionNo Data
- Added On25 Jul 2025
Property Overview
Welcome to 376 Hansen Rd N, Brampton A Rare 5-Level Backsplit Semi-Detached Home Offering Incredible Space And Income Potential! This Unique 3+2 Bedroom Property Features 3 Separate Kitchens And Multiple Walkouts, Making It Perfect For Large Families or Investors. With Three Self-Contained Living Areas, You Can Live In One Unit And Rent Out The Others. Highlights Include Carpet-Free Flooring Upstairs, A Main Floor Kitchen And 3-Piece Bath, A Middle Unit With Walkout To A Large Deck, And A Lower Level With An Eat-in Kitchen, Rec Room, 2 Bedrooms, and Another Full Bath. Located In A Quiet, Family-Friendly Neighborhood Close To Highway 410, Schools, Transit, And Shopping This Versatile Home Is A Rare Find That Wont Last Long! (id:51532)
Tags
| Property Summary |
|---|
Property Type
Single Family
Building Type
House
Square Footage
2553 sqft
Subdivision Name
BRMD - Madoc
Title
Freehold
Land Size
under 1/2 acre
Parking Type
Attached Garage
| Building |
|---|
Bedrooms
Above Grade
3
Below Grade
2
Bathrooms
Total
5
Interior Features
Appliances Included
Dishwasher, Dryer, Refrigerator, Stove, Washer, Window Coverings
Basement Type
Full (Finished)
Building Features
Features
In-Law Suite
Style
Semi-detached
Square Footage
2553 sqft
Heating & Cooling
Cooling
Central air conditioning
Heating Type
Forced air
Utilities
Utility Sewer
Municipal sewage system
Water
Municipal water
Exterior Features
Exterior Finish
Brick, Stone
Neighbourhood Features
Community Features
Community Centre
Amenities Nearby
Hospital, Park, Place of Worship, Schools
Parking
Parking Type
Attached Garage
Total Parking Spaces
3
| Land |
|---|
Other Property Information
Zoning Description
RMA
| Level | Rooms | Dimensions |
|---|---|---|
| Second level | Bedroom | 8'5'' x 8'9'' |
| Bedroom | 16'6'' x 10'1'' | |
| Primary Bedroom | 16'8'' x 10'1'' | |
| Basement | 3pc Bathroom | Measurements not available |
| Pantry | 11'1'' x 7'7'' | |
| Bedroom | 11'5'' x 10'7'' | |
| Kitchen | 9'3'' x 7'7'' | |
| Lower level | Bedroom | 12'9'' x 9'8'' |
| Living room | 11'6'' x 33'1'' | |
| Main level | 3pc Bathroom | Measurements not available |
| 3pc Bathroom | Measurements not available | |
| Dining room | 8'5'' x 6'9'' | |
| Kitchen | 8'5'' x 6'9'' | |
| Living room | 12'7'' x 11'5'' | |
| Living room | 22'8'' x 9'9'' | |
| Dining room | 22'3'' x 9'8'' | |
| Breakfast | 16'7'' x 9'8'' | |
| Kitchen | 16'7'' x 9'8'' |
| Features | |||||
|---|---|---|---|---|---|
| In-Law Suite | Attached Garage | Dishwasher | |||
| Dryer | Refrigerator | Stove | |||
| Washer | Window Coverings | Central air conditioning | |||
























































