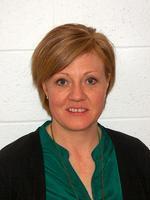5012 50 Street Peers, Peers, Alberta, CA
Address: 5012 50 Street, Peers, Alberta
3 Beds1 Baths913 sqftStatus: Buy Views : 56
Price
$89,000
Summary Report Property
- MKT IDA2166259
- Building TypeManufactured Home
- Property TypeSingle Family
- StatusBuy
- Added8 weeks ago
- Bedrooms3
- Bathrooms1
- Area913 sq. ft.
- DirectionNo Data
- Added On23 Dec 2024
Property Overview
Enter this home into a large entry that immediately opens on the left to the bright living room or to the right into the dining room. This mobile has a unique floorplan with a galley kitchen with the dining room on one side and the living room on the other. The back part of the home has 3 bedrooms, a family bathroom and laundry. Outside there is a nice covered deck and a carport to keep your vehicle out of the sun or snow! There is also a front and side lawn, shed and access too a back alley. This home is situated on a lot in Peers, AB which is included in the price! (id:51532)
Tags
| Property Summary |
|---|
Property Type
Single Family
Building Type
Manufactured Home
Storeys
1
Square Footage
913 sqft
Community Name
Peers
Subdivision Name
Peers
Title
Freehold
Land Size
7545 sqft|7,251 - 10,889 sqft
Built in
1976
Parking Type
Carport,Other
| Building |
|---|
Bedrooms
Above Grade
3
Bathrooms
Total
3
Interior Features
Appliances Included
Washer, Refrigerator, Stove, Dryer, Hood Fan, Window Coverings
Flooring
Vinyl, Vinyl Plank
Basement Type
None
Building Features
Features
Back lane, Level
Foundation Type
Block
Style
Detached
Architecture Style
Mobile Home
Square Footage
913 sqft
Total Finished Area
913 sqft
Structures
Deck
Heating & Cooling
Cooling
None
Heating Type
Forced air
Exterior Features
Exterior Finish
Vinyl siding
Parking
Parking Type
Carport,Other
Total Parking Spaces
4
| Land |
|---|
Lot Features
Fencing
Partially fenced
Other Property Information
Zoning Description
UND
| Level | Rooms | Dimensions |
|---|---|---|
| Main level | Living room | 14.17 Ft x 13.33 Ft |
| Kitchen | 8.25 Ft x 9.58 Ft | |
| Dining room | 8.08 Ft x 10.25 Ft | |
| Other | 4.75 Ft x 9.58 Ft | |
| Bedroom | 10.00 Ft x 6.58 Ft | |
| Bedroom | 10.00 Ft x 6.00 Ft | |
| 4pc Bathroom | .00 Ft x .00 Ft | |
| Primary Bedroom | 10.00 Ft x 13.17 Ft |
| Features | |||||
|---|---|---|---|---|---|
| Back lane | Level | Carport | |||
| Other | Washer | Refrigerator | |||
| Stove | Dryer | Hood Fan | |||
| Window Coverings | None | ||||



















