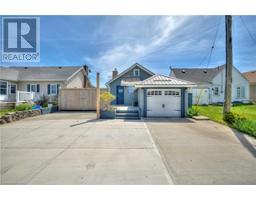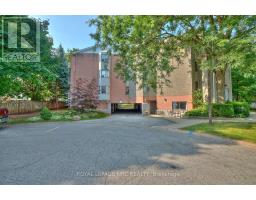130 ACACIA ROAD, Pelham (662 - Fonthill), Ontario, CA
Address: 130 ACACIA ROAD, Pelham (662 - Fonthill), Ontario
Summary Report Property
- MKT IDX10409447
- Building TypeRow / Townhouse
- Property TypeSingle Family
- StatusBuy
- Added41 weeks ago
- Bedrooms6
- Bathrooms3
- Area0 sq. ft.
- DirectionNo Data
- Added On09 Dec 2024
Property Overview
Once in a lifetime opportunity. Recently built freehold townhome located 4 minutes from groceries, restaurants, Highway 20, schools, churches, parks, garden centres, orchards and much more. Located in the prestigious community of Fonthill, where beautiful trees, parks, rolling hills and nature are part of everyday life. This home has elevated ceilings throughout making it feel spacious and bright. \r\nHost get-togethers in an open-concept living room with large bay windows and a beautiful kitchen equipped with a large island. Upstairs has 3 bedrooms, including a massive primary bedroom with 4-piece ensuite bathroom and two large walk-in closets. Laundry is also conveniently located upstairs. The upstairs loft connecting all the bedrooms can have a variety of uses. Over 500 square feet unfinished basement that has limitless possibilities. This home is move-in ready with all appliances included! Perfect home for any family! (id:51532)
Tags
| Property Summary |
|---|
| Building |
|---|
| Land |
|---|
| Level | Rooms | Dimensions |
|---|---|---|
| Second level | Bathroom | 1.68 m x 2.77 m |
| Primary Bedroom | 4.6 m x 4.37 m | |
| Bedroom | 2.87 m x 4.11 m | |
| Bedroom | 2.9 m x 3.2 m | |
| Laundry room | 1.24 m x 2.84 m | |
| Bathroom | 1.85 m x 2.18 m | |
| Recreational, Games room | 2.9 m x 4.09 m | |
| Basement | Other | 2.46 m x 3.68 m |
| Utility room | 5.51 m x 6.55 m | |
| Main level | Other | 5.54 m x 6.43 m |
| Bathroom | 1.55 m x 1.55 m |
| Features | |||||
|---|---|---|---|---|---|
| Attached Garage | Dishwasher | Dryer | |||
| Refrigerator | Stove | Washer | |||
| Central air conditioning | |||||




























