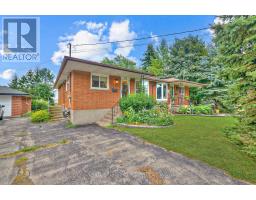97 PORT ROBINSON ROAD, Pelham (662 - Fonthill), Ontario, CA
Address: 97 PORT ROBINSON ROAD, Pelham (662 - Fonthill), Ontario
Summary Report Property
- MKT IDX9413066
- Building TypeRow / Townhouse
- Property TypeSingle Family
- StatusBuy
- Added4 weeks ago
- Bedrooms4
- Bathrooms3
- Area0 sq. ft.
- DirectionNo Data
- Added On05 Dec 2024
Property Overview
Step into contemporary luxury with this exceptional freehold bungalow townhouse. Designed for both elegance and functionality, the main floor features two generously-sized bedrooms and two full bathrooms, all adorned with sleek, modern finishes. The open-concept living space is perfect for entertaining, with a stylish kitchen and bright, airy rooms that create an inviting atmosphere.\r\nBut that's not all—this exceptional property includes a completely separate lower unit, also boasting two bedrooms and a 5-pce bathroom with laundry. Ideal for multi-generational living, rental income, or simply extra space for guests, this lower unit mirrors the modern aesthetic of the main floor with its own distinct entrance and private amenities. Located in a desirable neighborhood, this townhouse ensures both comfort and convenience with its thoughtful design and high-end finishes. Don’t miss the opportunity to own this versatile, modern gem. Schedule your viewing today! (id:51532)
Tags
| Property Summary |
|---|
| Building |
|---|
| Land |
|---|
| Level | Rooms | Dimensions |
|---|---|---|
| Basement | Bathroom | 2.26 m x 2.9 m |
| Bedroom | 3.48 m x 3.66 m | |
| Kitchen | 3.45 m x 2.59 m | |
| Family room | 4.95 m x 5.38 m | |
| Bedroom | 3.17 m x 4.04 m | |
| Main level | Kitchen | 4.01 m x 2.95 m |
| Living room | 5.64 m x 3.68 m | |
| Dining room | 2.69 m x 4.01 m | |
| Bathroom | 1.52 m x 2.74 m | |
| Bedroom | 3.05 m x 3.91 m | |
| Primary Bedroom | 3.35 m x 4.06 m | |
| Other | 3.35 m x 1.83 m | |
| Laundry room | 2.57 m x 2.74 m |
| Features | |||||
|---|---|---|---|---|---|
| Flat site | Sump Pump | Attached Garage | |||
| Inside Entry | Dishwasher | Dryer | |||
| Garage door opener | Microwave | Refrigerator | |||
| Stove | Washer | Separate entrance | |||
| Walk out | Central air conditioning | Fireplace(s) | |||



































































