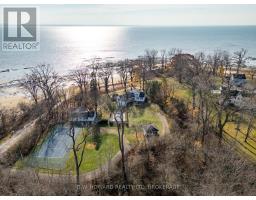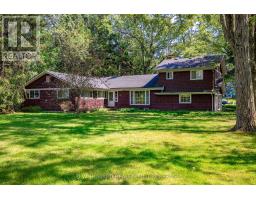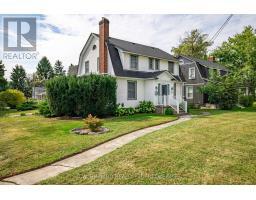1129 BALFOUR STREET, Pelham (664 - Fenwick), Ontario, CA
Address: 1129 BALFOUR STREET, Pelham (664 - Fenwick), Ontario
Summary Report Property
- MKT IDX9414454
- Building TypeHouse
- Property TypeSingle Family
- StatusBuy
- Added5 weeks ago
- Bedrooms3
- Bathrooms2
- Area0 sq. ft.
- DirectionNo Data
- Added On05 Dec 2024
Property Overview
Discover the luxurious features of 1129 Balfour Street. Step into this quality 2022 constructed home and experience an open concept layout designed for easy living. The spacious kitchen with a large island is perfect for entertaining, while the cozy gas fireplace and double doors leading to a covered porch offer a relaxing retreat overlooking a private rear yard. The engineered hardwood flooring adds a touch of elegance to the space. The master suite boasts a stunning ensuite with an inviting soaker tub and walk-in shower, while the centrally located main floor laundry adds convenience. The basement rough-in for a future bath provides you with the opportunity to personalize your space. With a two-car garage and concrete drive, this home is filled with quality upgrades throughout.\r\nCome take a Peek ! (id:51532)
Tags
| Property Summary |
|---|
| Building |
|---|
| Land |
|---|
| Level | Rooms | Dimensions |
|---|---|---|
| Main level | Primary Bedroom | 4.24 m x 4.65 m |
| Primary Bedroom | 4.24 m x 4.65 m | |
| Bedroom | 4.75 m x 3.84 m | |
| Bedroom | 4.75 m x 3.84 m | |
| Bedroom | 4.39 m x 3.3 m | |
| Bedroom | 4.39 m x 3.3 m | |
| Bathroom | Measurements not available | |
| Bathroom | Measurements not available | |
| Other | 9.3 m x 5.05 m | |
| Other | 9.3 m x 5.05 m | |
| Laundry room | 2.16 m x 1.8 m | |
| Laundry room | 2.16 m x 1.8 m | |
| Bathroom | Measurements not available | |
| Bathroom | Measurements not available |
| Features | |||||
|---|---|---|---|---|---|
| Lighting | Sump Pump | Attached Garage | |||
| Dishwasher | Garage door opener | Range | |||
| Window Coverings | Central air conditioning | Fireplace(s) | |||






































