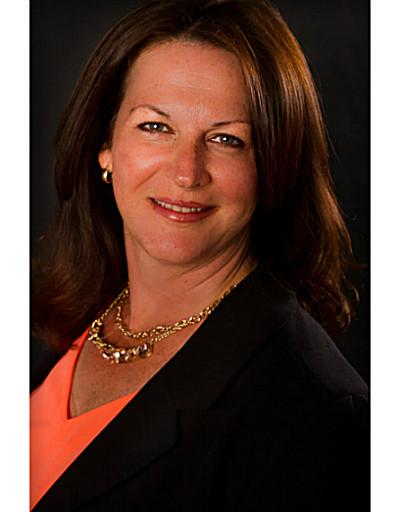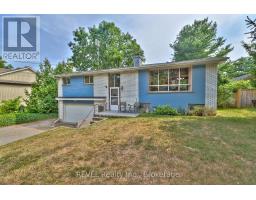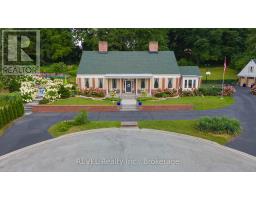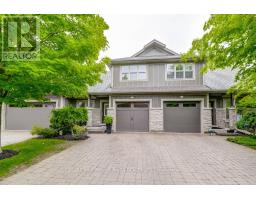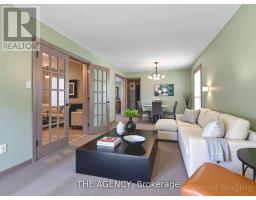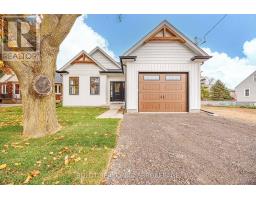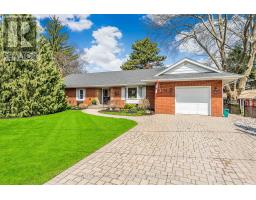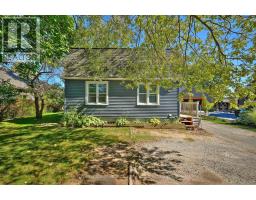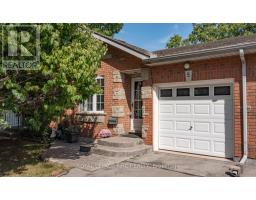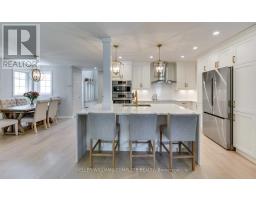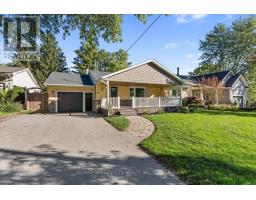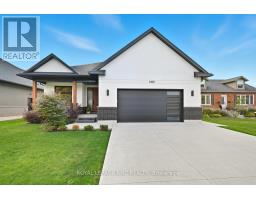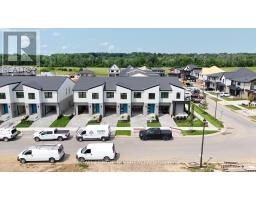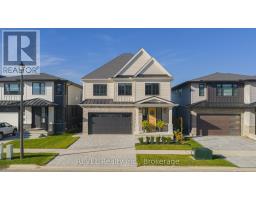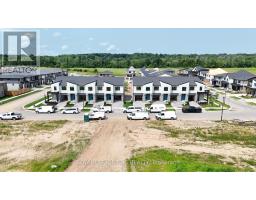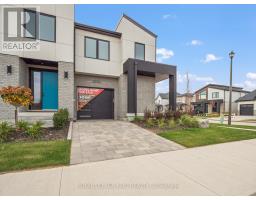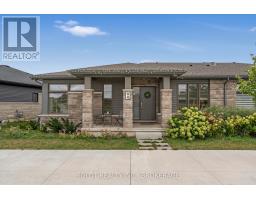125 DALEVIEW DRIVE, Pelham (Fonthill), Ontario, CA
Address: 125 DALEVIEW DRIVE, Pelham (Fonthill), Ontario
Summary Report Property
- MKT IDX12444584
- Building TypeHouse
- Property TypeSingle Family
- StatusBuy
- Added4 days ago
- Bedrooms3
- Bathrooms2
- Area1500 sq. ft.
- DirectionNo Data
- Added On04 Oct 2025
Property Overview
Welcome to 125 Daleview Dr in the heart of Fonthill! This home has been loved by one family and is now ready for a new family to move in.This ranch bungalow was forward thinking when constructed in 1970 with almost 1900 st ft of living space. The main floor has formal living/dining rooms, a cozy den with gas fireplace, a nice size eat-in kitchen, private office, 3 bedrooms and 2 bathrooms. The basement has tons of potential to add to your living space. The massive lot is 90x132 with a private backyard and inground pool. If you have been searching for a great neighbhborhood in the AK WIGG SCHOOL DISTRICT, walking distance to downtown & parks then bring your imagination this home is a diamond in the rough and will absolutely sparkle with this square footage. You won't find lots this size in Fonthill with new construction! ROOF REPLACED 2015, FURNACE/A/C 2021. We are looking forward to showing you this wonderful home call today with any questions or to schedule a viewing! (id:51532)
Tags
| Property Summary |
|---|
| Building |
|---|
| Land |
|---|
| Level | Rooms | Dimensions |
|---|---|---|
| Basement | Games room | 15.819 m x 4.724 m |
| Other | 3.386 m x 2.865 m | |
| Main level | Foyer | 4.03 m x 2.377 m |
| Bathroom | Measurements not available | |
| Living room | 5.09 m x 3.657 m | |
| Dining room | 4.084 m x 3.962 m | |
| Kitchen | 4.053 m x 2.712 m | |
| Family room | 4.998 m x 3.505 m | |
| Office | 3.322 m x 2.164 m | |
| Bedroom | 3.962 m x 3.048 m | |
| Bedroom 2 | 3.017 m x 2.164 m | |
| Bedroom 3 | 3.657 m x 3.505 m | |
| Bathroom | Measurements not available |
| Features | |||||
|---|---|---|---|---|---|
| Flat site | Attached Garage | Garage | |||
| Garage door opener remote(s) | Water Heater | Water meter | |||
| Dryer | Garage door opener | Stove | |||
| Washer | Refrigerator | Central air conditioning | |||
| Fireplace(s) | |||||
















































