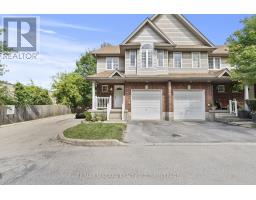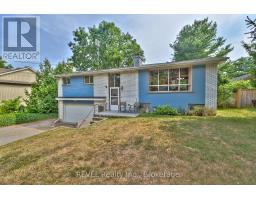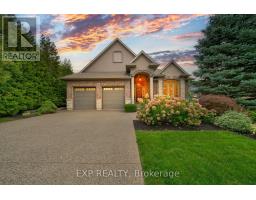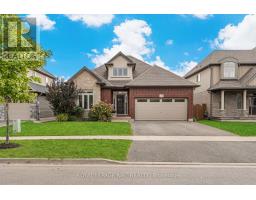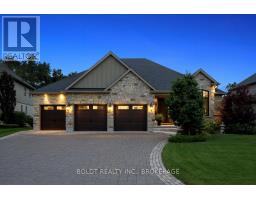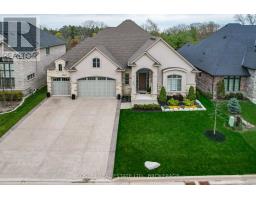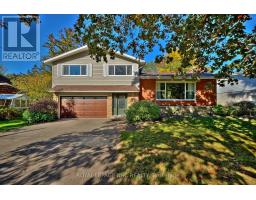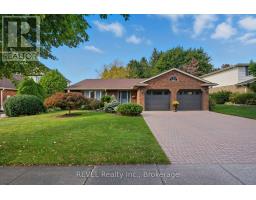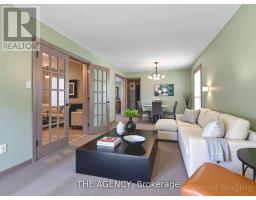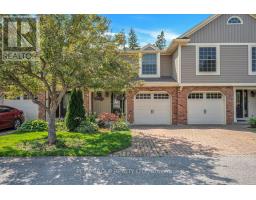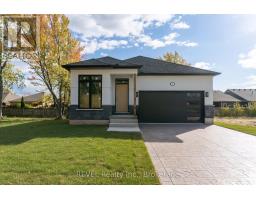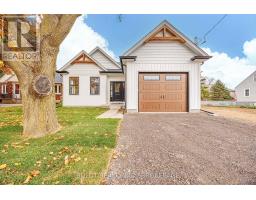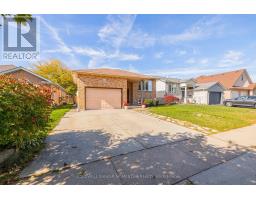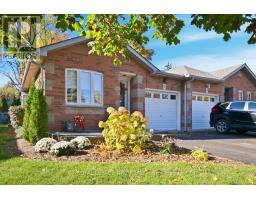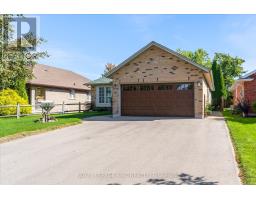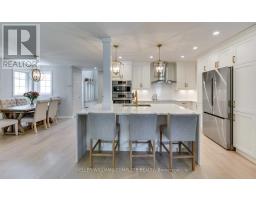132 LAMETTI DRIVE, Pelham (Fonthill), Ontario, CA
Address: 132 LAMETTI DRIVE, Pelham (Fonthill), Ontario
Summary Report Property
- MKT IDX12532268
- Building TypeHouse
- Property TypeSingle Family
- StatusBuy
- Added11 weeks ago
- Bedrooms4
- Bathrooms3
- Area2000 sq. ft.
- DirectionNo Data
- Added On11 Nov 2025
Property Overview
Welcome to 132 Lametti Drive in Fonthill! A 2,300+ sq. ft. two-storey home that stands out for its quality craftsmanship and premium upgrades. The brick, stucco, and stone exterior, concrete driveway, double garage, and exterior lighting create exceptional curb appeal. Inside, hardwood and tile flooring run throughout the main level. The open-concept kitchen, living, and dining areas offer a functional layout, featuring custom floor-to-ceiling cabinetry, quartz countertops, tile backsplash, undermount lighting, and a gas fireplace. The second floor offers four sound-insulated bedrooms, including a versatile flex room, an upper-level laundry, and a sharp four-piece bath. The spacious primary suite provides a private retreat with a beautifully finished three-piece ensuite and glass-enclosed shower. The backyard is designed for outdoor enjoyment with a spacious deck, pergola, and BBQ station. A move-in ready home combining modern finishes, thoughtful upgrades, and desirable Fonthill living! (id:51532)
Tags
| Property Summary |
|---|
| Building |
|---|
| Land |
|---|
| Level | Rooms | Dimensions |
|---|---|---|
| Second level | Primary Bedroom | 4.2 m x 6.19 m |
| Bedroom 2 | 3.26 m x 3.47 m | |
| Bedroom 3 | 3.76 m x 3.61 m | |
| Bedroom 4 | 4.06 m x 3.26 m | |
| Laundry room | 1.79 m x 3.14 m | |
| Basement | Other | 5.88 m x 3.06 m |
| Utility room | 1.74 m x 5.88 m | |
| Other | 4.2 m x 9.77 m | |
| Main level | Kitchen | 4.28 m x 3.13 m |
| Living room | 4.28 m x 3.51 m | |
| Dining room | 4.28 m x 3.03 m | |
| Foyer | 5.77 m x 3.33 m |
| Features | |||||
|---|---|---|---|---|---|
| Attached Garage | Garage | Dishwasher | |||
| Dryer | Stove | Washer | |||
| Window Coverings | Refrigerator | Central air conditioning | |||
| Fireplace(s) | |||||

































