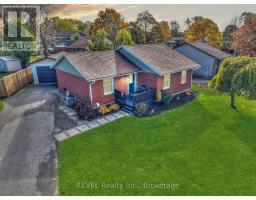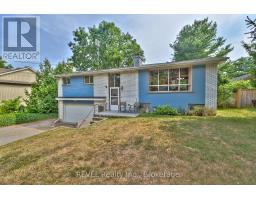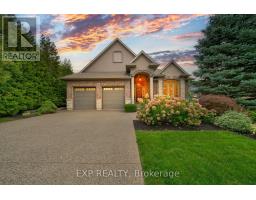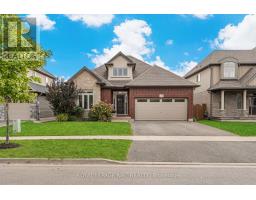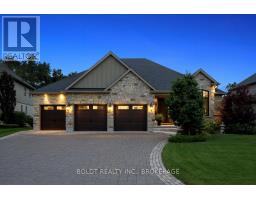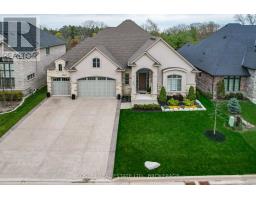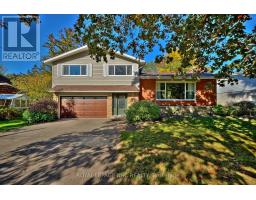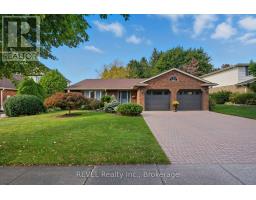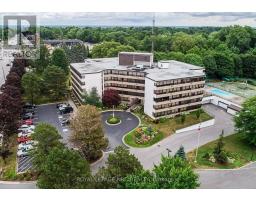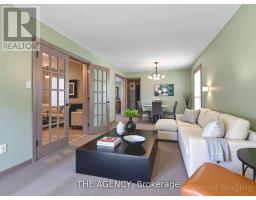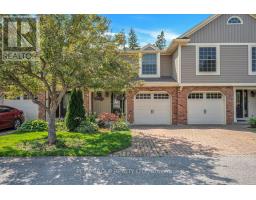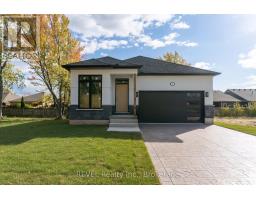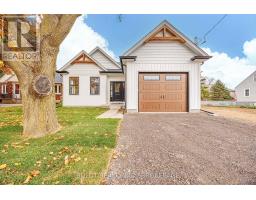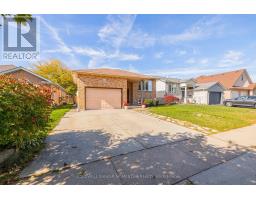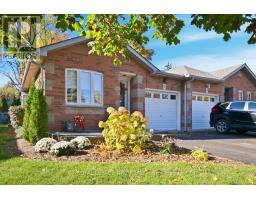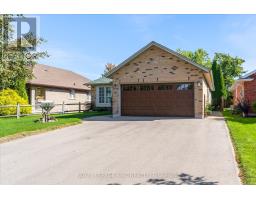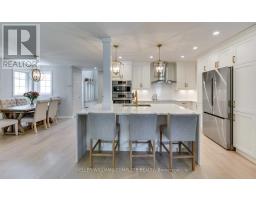62 BERGENSTEIN CRESCENT, Pelham (Fonthill), Ontario, CA
Address: 62 BERGENSTEIN CRESCENT, Pelham (Fonthill), Ontario
Summary Report Property
- MKT IDX12427607
- Building TypeHouse
- Property TypeSingle Family
- StatusBuy
- Added18 weeks ago
- Bedrooms4
- Bathrooms3
- Area3000 sq. ft.
- DirectionNo Data
- Added On26 Sep 2025
Property Overview
Your opportunity awaits to complete this Luxury Bungalow on a pie shaped Lot, backing onto green space with no rear neighbours, amongst all other high end homes in a highly desirable subdivision in Fonthill! Being sold at its current stage of completion ready for insulation/drywall, this bungalow consists of 3009 sq.ft on the main floor with 10' ceilings throughout with all electrical and plumbing installed along with audio cable to each room on the main floor. Oversized sliding patio doors off of the kitchen/dining room area to timber framed covered deck connecting to a walkout from the Primary Bedroom. Main floor laundry, large mudroom off the oversized 2 car garage with 1 bedroom, 1 Bathroom Loft above the garage! Lower level consists of another 2000 sq.ft with double walkouts and heated floors. Floor plans show 2 more bedrooms, bathroom, exercise room, and large Recreational room with wet bar area if finishing the lower level is desired. Many options to choose with this current footprint, all this located 2-3 from Hwy 20 and all its amenities, and 5 min to Hwy 406! Cant beat this location, and opportunity to live in the dream home you've always desired! (id:51532)
Tags
| Property Summary |
|---|
| Building |
|---|
| Land |
|---|
| Level | Rooms | Dimensions |
|---|---|---|
| Basement | Bedroom | 3.35 m x 3.28 m |
| Bedroom | 3.35 m x 3.17 m | |
| Main level | Bathroom | 3 m x 5 m |
| Office | 3.35 m x 4.57 m | |
| Other | 7.21 m x 4.57 m | |
| Great room | 7.21 m x 6.7 m | |
| Primary Bedroom | 4.87 m x 5.94 m | |
| Other | 10 m x 10 m | |
| Bathroom | 8 m x 6 m | |
| Foyer | 5.28 m x 2.74 m | |
| Mud room | 5.18 m x 2.13 m | |
| Bedroom | 7.11 m x 4.06 m |
| Features | |||||
|---|---|---|---|---|---|
| Sloping | Lighting | Sump Pump | |||
| Attached Garage | Garage | Water Heater - Tankless | |||
| Separate entrance | Walk out | Central air conditioning | |||
| Air exchanger | |||||







































