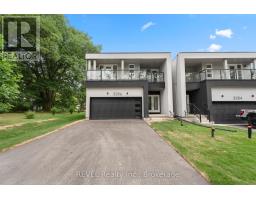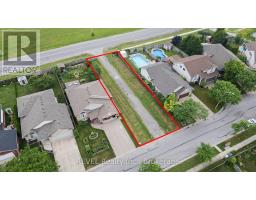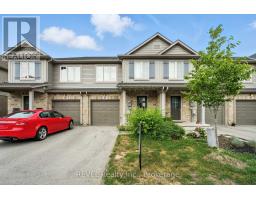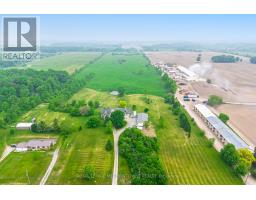2027 HANSLER STREET, Pelham (North Pelham), Ontario, CA
Address: 2027 HANSLER STREET, Pelham (North Pelham), Ontario
4 Beds4 Baths2000 sqftStatus: Buy Views : 895
Price
$1,699,999
Summary Report Property
- MKT IDX12241222
- Building TypeHouse
- Property TypeSingle Family
- StatusBuy
- Added2 days ago
- Bedrooms4
- Bathrooms4
- Area2000 sq. ft.
- DirectionNo Data
- Added On23 Oct 2025
Property Overview
Welcome to 2027 Hansler Street in Pelham. This beautiful 4 bedroom, 3.5 bathroom home sits on 3.3 quiet acres filled with tall trees and peaceful views. Inside, you'll find over 3,500 square feet of finished living space, all fully updated in 2011. It has hardwood floors, granite counters, and an outdoor kitchen perfect for summer nights. The home also features a finished walk out, in-law suite with its own entrance, a metal roof, new windows, stucco and a big deck and patio. Outside, there is a newer barn with living space, a 450 sq. ft. loft and a long paved tree lined driveway. If you're looking for space, privacy, and high end finishes just a short drive from town, this is the place. Make this home yours! (id:51532)
Tags
| Property Summary |
|---|
Property Type
Single Family
Building Type
House
Storeys
1
Square Footage
2000 - 2500 sqft
Community Name
663 - North Pelham
Title
Freehold
Land Size
307 x 516 FT|2 - 4.99 acres
Parking Type
Attached Garage,Garage
| Building |
|---|
Bedrooms
Above Grade
3
Below Grade
1
Bathrooms
Total
4
Partial
1
Interior Features
Appliances Included
Barbeque, Garage door opener remote(s), Central Vacuum, Water meter, Water Heater, Dishwasher, Dryer, Microwave, Stove, Washer, Refrigerator
Basement Features
Walk out
Basement Type
N/A (Finished), N/A
Building Features
Features
Wooded area, Irregular lot size, In-Law Suite
Foundation Type
Poured Concrete
Style
Detached
Architecture Style
Raised bungalow
Square Footage
2000 - 2500 sqft
Building Amenities
Fireplace(s)
Structures
Patio(s)
Heating & Cooling
Cooling
Central air conditioning
Heating Type
Forced air
Utilities
Utility Type
Cable(Installed),Electricity(Installed)
Utility Sewer
Septic System
Exterior Features
Exterior Finish
Stucco, Brick
Parking
Parking Type
Attached Garage,Garage
Total Parking Spaces
13
| Land |
|---|
Other Property Information
Zoning Description
A/NEC
| Level | Rooms | Dimensions |
|---|---|---|
| Basement | Bedroom | 4.47 m x 4.26 m |
| Family room | 4.47 m x 4.26 m | |
| Main level | Kitchen | 4.26 m x 3.35 m |
| Dining room | 4.11 m x 3.04 m | |
| Living room | 5.94 m x 4.39 m | |
| Primary Bedroom | 4.87 m x 3.65 m | |
| Bedroom | 3.75 m x 3.2 m | |
| Bedroom | 3.73 m x 3.6 m | |
| Laundry room | 2.13 m x 3.75 m | |
| Other | 3.65 m x 3.04 m |
| Features | |||||
|---|---|---|---|---|---|
| Wooded area | Irregular lot size | In-Law Suite | |||
| Attached Garage | Garage | Barbeque | |||
| Garage door opener remote(s) | Central Vacuum | Water meter | |||
| Water Heater | Dishwasher | Dryer | |||
| Microwave | Stove | Washer | |||
| Refrigerator | Walk out | Central air conditioning | |||
| Fireplace(s) | |||||






















































