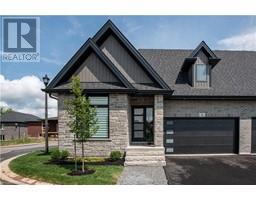123 SUSAN DRIVE, Pelham, Ontario, CA
Address: 123 SUSAN DRIVE, Pelham, Ontario
Summary Report Property
- MKT IDX9268299
- Building TypeHouse
- Property TypeSingle Family
- StatusBuy
- Added17 weeks ago
- Bedrooms5
- Bathrooms4
- Area0 sq. ft.
- DirectionNo Data
- Added On24 Aug 2024
Property Overview
Welcome to this stunning 2-storey home nestled in the sought-after Fonthill neighborhood. Crafted by Kenmore Homes, this spacious 3,448 square foot of Total Living Space plan offers an impressive blend of features, including 5 bedrooms, 4 washrooms, and a fully finished basement. The elegance of the house greets you right at the entrance, as you step into a sizeable foyer with soaring high ceilings that extend upwards, creating an open and airy atmosphere. The main floor layout is designed to impress, with 9-foot ceilings enhancing the sense of space. A formal dining room sets the stage for elegant meals and gatherings. The heart of the main level is the great room, where a gas fireplace exudes warmth and comfort, making it an inviting space for relaxation. The kitchen is a true highlight, boasting Quartz countertops, 42-inch custom cabinets, soft-close drawers, and an island that serves as both a practical workspace and a social hub. **** EXTRAS **** An upgraded oak staircase, complete with an oak handrail and iron spindles, leads you to the second floor. Here, you can unwind in the spacious family room featuring a second gas fireplace, creating another cozy retreat within the home. (id:51532)
Tags
| Property Summary |
|---|
| Building |
|---|
| Land |
|---|
| Level | Rooms | Dimensions |
|---|---|---|
| Second level | Primary Bedroom | 4.88 m x 3.84 m |
| Bedroom 2 | 3.54 m x 3.5 m | |
| Bedroom 3 | 3.5 m x 3.23 m | |
| Bedroom 4 | 3.15 m x 3.08 m | |
| Family room | 5.97 m x 4.82 m | |
| Basement | Bedroom 5 | 4 m x 3.6 m |
| Recreational, Games room | 10.03 m x 4.02 m | |
| Main level | Living room | 5.18 m x 4.14 m |
| Dining room | 3.5 m x 3.23 m | |
| Eating area | 3.84 m x 3.23 m | |
| Kitchen | 3.66 m x 3.5 m | |
| Laundry room | 2.43 m x 1.82 m |
| Features | |||||
|---|---|---|---|---|---|
| Garage | Water Heater | Dishwasher | |||
| Dryer | Range | Refrigerator | |||
| Stove | Washer | Central air conditioning | |||
| Air exchanger | |||||






























