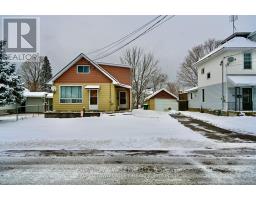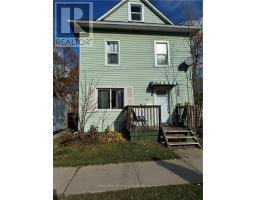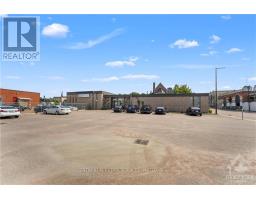256 RENFREW STREET, Pembroke, Ontario, CA
Address: 256 RENFREW STREET, Pembroke, Ontario
Summary Report Property
- MKT IDX11889847
- Building TypeHouse
- Property TypeSingle Family
- StatusBuy
- Added4 weeks ago
- Bedrooms4
- Bathrooms2
- Area0 sq. ft.
- DirectionNo Data
- Added On12 Dec 2024
Property Overview
Welcome to 256 Renfrew St., where comfort meets charm in this fully renovated, 4-bedroom century home. Step into a sunlit haven, featuring brand new laminate flooring throughout, that leads the way through spacious living areas. The expansive windows allow loads of natural light creating a bright, inviting living space. With a sleek, neutral palette, each room becomes a canvas for your personal touch. Fully renovated from top to bottom, the property boasts a brand new kitchen with stainless steel appliances and soft-close drawers and cupboards, two new bathrooms, upgraded and new electrical service, new roof and windows and large rooms. Laundry hook ups are conveniently located on the 2nd floor. This property is move-in ready and is located just moments away from the heart of community life. Discover the perfect blend of style and convenience and book your private showing today. (id:51532)
Tags
| Property Summary |
|---|
| Building |
|---|
| Land |
|---|
| Level | Rooms | Dimensions |
|---|---|---|
| Second level | Bedroom 2 | 4.18 m x 3.69 m |
| Bedroom 3 | 3.56 m x 5.25 m | |
| Bedroom 4 | 2.97 m x 5.3 m | |
| Bathroom | 3.58 m x 2.2 m | |
| Laundry room | 1.07 m x 1.12 m | |
| Main level | Foyer | 2.25 m x 2.15 m |
| Bathroom | 1.25 m x 1.77 m | |
| Bedroom | 3.25 m x 3.66 m | |
| Living room | 5.23 m x 4.94 m | |
| Kitchen | 3.84 m x 5.25 m |
| Features | |||||
|---|---|---|---|---|---|
| Carpet Free | Sump Pump | Carport | |||
| Water Heater | Dishwasher | Hood Fan | |||
| Microwave | Refrigerator | Stove | |||





















































