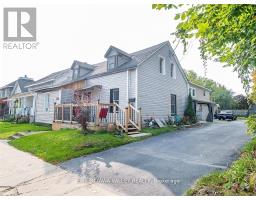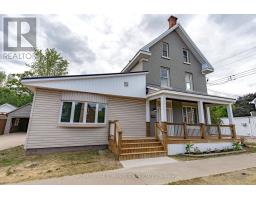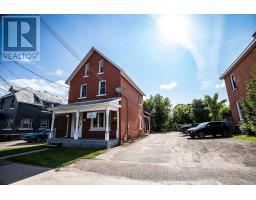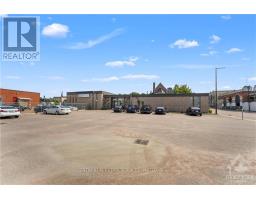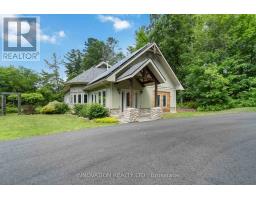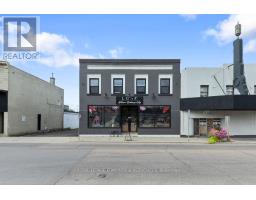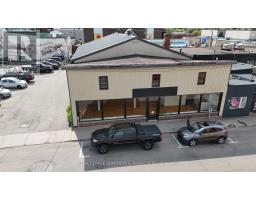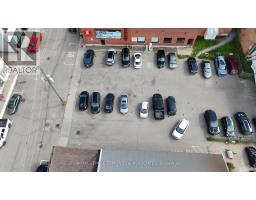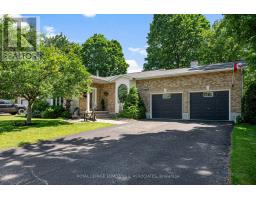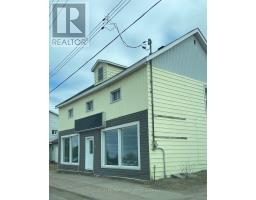535 FRASER STREET, Pembroke, Ontario, CA
Address: 535 FRASER STREET, Pembroke, Ontario
Summary Report Property
- MKT IDX12237629
- Building TypeHouse
- Property TypeSingle Family
- StatusBuy
- Added1 weeks ago
- Bedrooms4
- Bathrooms3
- Area1100 sq. ft.
- DirectionNo Data
- Added On27 Aug 2025
Property Overview
Welcome to this beautifully maintained hi-ranch home featuring an oversized kitchen with solid wood cabinetry, perfect for family gatherings and entertaining. Enjoy new flooring throughout the home, adding a fresh and modern touch.The main level offers three generously sized bedrooms, including a primary suite with a convenient 2-piece ensuite. The lower level boasts a bright and spacious rec room with a cozy gas fireplace, perfect for relaxing evenings. You'll also find an additional full bathroom, a fourth bedroom, and a dedicated office space, ideal for remote work or guests. Complete with a double attached garage and located in the heart of Pembroke, this home combines comfort, space, and convenience. A must-see for families or those looking to settle in a vibrant and established neighbourhood! Upgrades include: Furnace, AC, & duct work 2021, Roof 2024, Flooring 2021. 24 hour irrevocable on all offers. (id:51532)
Tags
| Property Summary |
|---|
| Building |
|---|
| Level | Rooms | Dimensions |
|---|---|---|
| Lower level | Recreational, Games room | 4.44 m x 7.21 m |
| Other | 2.43 m x 2.64 m | |
| Bathroom | 2.48 m x 1.54 m | |
| Laundry room | 2.2 m x 3.55 m | |
| Other | 3.55 m x 5.48 m | |
| Bedroom | 3.47 m x 3.65 m | |
| Main level | Bathroom | 1.52 m x 3.73 m |
| Bedroom | 2.59 m x 3.58 m | |
| Bedroom | 3.63 m x 2.79 m | |
| Primary Bedroom | 3.6 m x 3.81 m | |
| Bathroom | 1.52 m x 2.05 m | |
| Foyer | 2.18 m x 5.48 m | |
| Kitchen | 4.36 m x 3.65 m | |
| Dining room | 2.89 m x 2.66 m | |
| Living room | 4.67 m x 5.18 m |
| Features | |||||
|---|---|---|---|---|---|
| Attached Garage | Garage | Dishwasher | |||
| Dryer | Garage door opener | Hood Fan | |||
| Water Heater | Microwave | Stove | |||
| Washer | Refrigerator | Central air conditioning | |||
























































