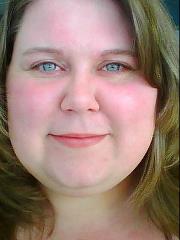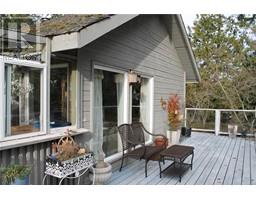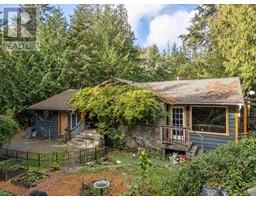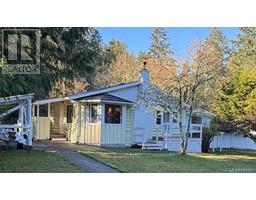27114 Schooner Way Pender Island, Pender Island, British Columbia, CA
Address: 27114 Schooner Way, Pender Island, British Columbia
Summary Report Property
- MKT ID974582
- Building TypeHouse
- Property TypeSingle Family
- StatusBuy
- Added6 hours ago
- Bedrooms3
- Bathrooms1
- Area950 sq. ft.
- DirectionNo Data
- Added On20 Dec 2024
Property Overview
What a fantastic location! This property is half way between two ocean access points with a five minute walk to either beach. Situated on .37 acre that backs on to CRD property, giving you more privacy in knowing that no homes will be built behind you. This cottage makes a great retirement home or vacation property. Single level living is possible with 2 bedrooms, living room and kitchen all on the main floor. The bathroom has a walk-in shower for easy access. Having an open layout with windows on all sides and skylights over top maximizes the natural lighting in this home. The lower level has a separate entrance with a large bedroom. This room would make a great artist studio or gallery, an ideal space for home business if you have clients coming to your home or maybe you just want to separate work and home life. This is a low maintenance yard because it has been left natural, however it is also a blank canvas for anyone who wants to create a beautiful landscape. There are two decks, one on the back of the house and one on the front which has passed it’s prime and due for replacement. We have made a video of the walk to Boat Nook and Thieves Bay Park & Marina, both about 5 minutes away. Thieves Bay is our prime whale watching area off the breakwater. This marina is for local property owners and offers discount moorage rates significantly lower than the average marina would cost. Both locations have amazing sunsets! Is it time to make Pender Island your community? If you are a first time buyer, retiree or want a vacation property where the kids can grow up enjoying nature and both kids and seniors can appreciate the benefits that comes with being part of a close knit seaside community on the Westcoast. A place where you can enjoy the outdoors (sailing, kayaking, hiking, baseball, tennis, disc golf), meet new friends, feel safe and join in on community events like the farmers market, fall fair and other seasonal festivities etc. Take a look at our virtual tour! (id:51532)
Tags
| Property Summary |
|---|
| Building |
|---|
| Land |
|---|
| Level | Rooms | Dimensions |
|---|---|---|
| Lower level | Entrance | 12 ft x 4 ft |
| Bedroom | 15 ft x 9 ft | |
| Main level | Eating area | 11 ft x 5 ft |
| Bedroom | 11 ft x 8 ft | |
| Primary Bedroom | 11 ft x 11 ft | |
| Bathroom | 3-Piece | |
| Kitchen | 9 ft x 8 ft | |
| Living room | 19 ft x 9 ft |
| Features | |||||
|---|---|---|---|---|---|
| Private setting | Wooded area | Other | |||
| Marine Oriented | Stall | Refrigerator | |||
| Stove | Washer | Dryer | |||
| None | |||||

































































