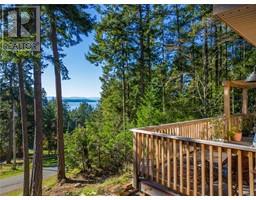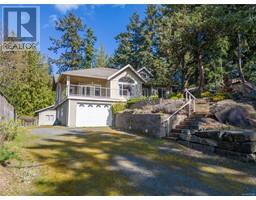3701 Starboard Cres Pender Island, Pender Island, British Columbia, CA
Address: 3701 Starboard Cres, Pender Island, British Columbia
Summary Report Property
- MKT ID962898
- Building TypeHouse
- Property TypeSingle Family
- StatusBuy
- Added13 weeks ago
- Bedrooms2
- Bathrooms1
- Area1080 sq. ft.
- DirectionNo Data
- Added On17 Aug 2024
Property Overview
Island Getaway with Ocean View - Perched up high amongst the beautiful trees sits this charming Westcoast cottage an almost half an acre. Enjoy Ocean views and sunsets from a covered deck that can be enjoyed all year round. This hideaway makes for a wonderful private retreat, a writer’s dream. There is a large primary bedroom on the main floor with a second bedroom in the loft. The open layout shares many windows, making you feel like you’re in a treehouse. High gloss white kitchen cabinets are a lovely compliment to this quaint, rustic, log cabin style backdrop. A woodstove in the living room is great for heating this open space. The grounds are kept natural which means minimal outside work, leaving you more time to relax. A metal roof adds longevity and lower maintenance and replacement costs. This property is located at a quiet area at the end of a cul-de-sac. Being on the Magic Lake Water and Sewer system is a bonus, eliminating the need for wells or septic systems. Magic Lake Estates has many parks, trails, 2 lakes and several ocean access points, many within walking distance of the property. One trail starts at the bottom of your driveway. There is also a disc golf park, playground, tennis courts and a marina which is offered at a special discount for local property owners. Are you ready for the Island Lifestyle? This may be the community you have been looking for. Please have offers in by 2pm on Aug 23 2024. (id:51532)
Tags
| Property Summary |
|---|
| Building |
|---|
| Land |
|---|
| Level | Rooms | Dimensions |
|---|---|---|
| Second level | Bedroom | 18' x 10' |
| Main level | Laundry room | 7'6 x 5'2 |
| Bathroom | 4-Piece | |
| Primary Bedroom | 13' x 13' | |
| Sitting room | 9'4 x 12'6 | |
| Kitchen | 9'6 x 8'1 | |
| Living room/Dining room | 18'11 x 12'4 |
| Features | |||||
|---|---|---|---|---|---|
| Cul-de-sac | Private setting | Sloping | |||
| Other | Stall | None | |||

































































